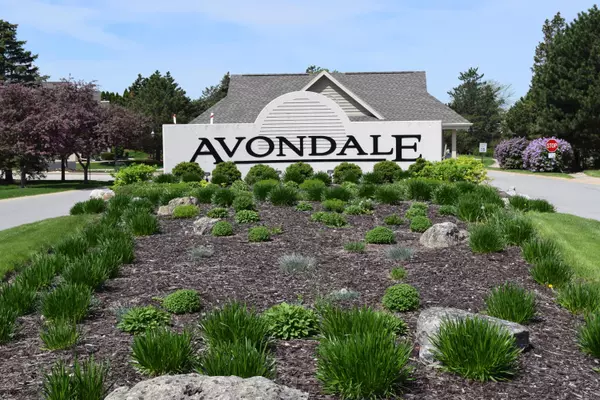Bought with RE/MAX Insight
For more information regarding the value of a property, please contact us for a free consultation.
N21W24163 Dorchester Dr Unit 20 F Pewaukee, WI 53072
Want to know what your home might be worth? Contact us for a FREE valuation!

Our team is ready to help you sell your home for the highest possible price ASAP
Key Details
Sold Price $436,000
Property Type Condo
Listing Status Sold
Purchase Type For Sale
Square Footage 2,670 sqft
Price per Sqft $163
MLS Listing ID 1858804
Sold Date 12/27/23
Style Side X Side,Two Story
Bedrooms 2
Full Baths 2
Half Baths 1
Condo Fees $556
Year Built 1992
Annual Tax Amount $3,164
Tax Year 2022
Property Description
Exceptionally well maintained 2 bedroom, 2 1/2 bath unit with 2 stall attached garage. Soaring 2 story foyer, fully applianced kitchen with attached breakfast room, vaulted ceiling great room with gas fireplace and wet bar, formal dining room with access to a huge private patio. First floor bedroom has access to a second private patio, en suite with jetted tub and W-I shower plus dual vanities. First floor dedicated den/office. Sweeping curved staircase leads to another potential office area, and to the second floor bedroom, which has double closets and en suite with dual vanities, W-I shower and a skylight. The lower level features a professionally finished family room plus lots of unfinished space for storage. There's also an outdoor pool, pickle ball court & club house 4 owner's use.
Location
State WI
County Waukesha
Zoning Condominium
Rooms
Basement Full, Partially Finished, Poured Concrete, Sump Pump
Interior
Heating Natural Gas
Cooling Central Air, Forced Air
Flooring No
Appliance Dishwasher, Disposal, Dryer, Microwave, Oven, Range, Refrigerator, Washer, Water Softener Owned
Exterior
Exterior Feature Brick, Wood
Garage Opener Included, Private Garage, Surface
Garage Spaces 2.0
Amenities Available Clubhouse, Common Green Space, Outdoor Pool, Tennis Court(s), Walking Trail
Accessibility Bedroom on Main Level, Full Bath on Main Level, Laundry on Main Level, Level Drive, Open Floor Plan, Stall Shower
Building
Unit Features Cable TV Available,Gas Fireplace,High Speed Internet,In-Unit Laundry,Loft,Patio/Porch,Private Entry,Skylight,Vaulted Ceiling(s),Walk-In Closet(s),Wet Bar,Wood or Sim. Wood Floors
Entry Level 2 Story,End Unit
Schools
Middle Schools Asa Clark
High Schools Pewaukee
School District Pewaukee
Others
Pets Allowed Y
Special Listing Condition Rental Allowed
Pets Description 1 Dog OK, Breed Restrictions, Cat(s) OK
Read Less

Copyright 2024 Multiple Listing Service, Inc. - All Rights Reserved
GET MORE INFORMATION





