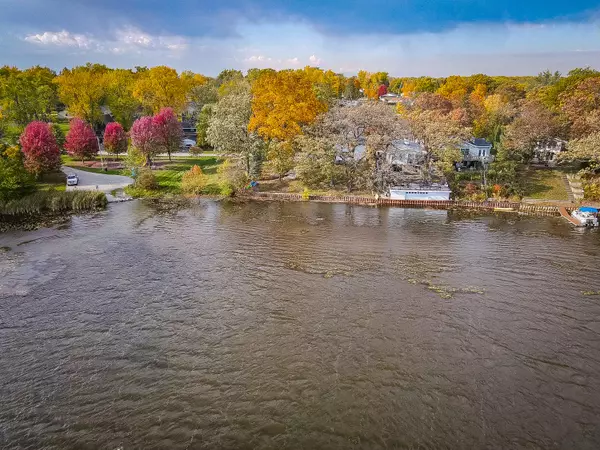Bought with Berkshire Hathaway Home Services Epic Real Estate
For more information regarding the value of a property, please contact us for a free consultation.
24311 64th Pl Paddock Lake, WI 53168
Want to know what your home might be worth? Contact us for a FREE valuation!

Our team is ready to help you sell your home for the highest possible price ASAP
Key Details
Sold Price $500,000
Property Type Single Family Home
Listing Status Sold
Purchase Type For Sale
Square Footage 2,933 sqft
Price per Sqft $170
MLS Listing ID 1855370
Sold Date 01/05/24
Style 2 Story,Exposed Basement
Bedrooms 4
Full Baths 2
Half Baths 1
Year Built 1965
Annual Tax Amount $7,389
Tax Year 2022
Lot Size 0.380 Acres
Acres 0.38
Property Description
Opportunities like this are difficult to find. Check out this 4 bedroom, 2.1 bath, LAKEFRONT PROPERTY located on the North shore of Paddock Lake. Home is situated on a double lot with 100' OF SHORELINE and .38 acres. Once inside, you are immediately greeted with PANORAMIC VIEWS OF THE LAKE. Main level has 2 bedrooms, a full bath, large OPEN CONCEPT kitchen, dining area, and family room. The second level offers 2 additional bedrooms and half bath. Lower-level WALKOUT features spacious rec room with NATURAL FIREPLACE and large windows looking over the lake and access to attached garage. Full bath and laundry room immediately through the lower-level entrance. HUGE YARD includes additional 1 car garage (detached), swing set, and basketball court for your private use!
Location
State WI
County Kenosha
Zoning Residential
Body of Water Paddock Lake
Rooms
Basement Finished, Full, Shower, Walk Out/Outer Door
Interior
Interior Features Natural Fireplace
Heating Natural Gas
Cooling Central Air, Forced Air
Flooring No
Appliance Dishwasher, Dryer, Microwave, Oven, Range, Refrigerator, Washer
Exterior
Exterior Feature Aluminum/Steel
Garage Electric Door Opener
Garage Spaces 2.0
Waterfront Description Lake
Accessibility Bedroom on Main Level, Full Bath on Main Level
Building
Lot Description Adjacent to Park/Greenway, View of Water
Water Lake
Architectural Style Colonial
Schools
Elementary Schools Salem
High Schools Central
School District Salem
Read Less

Copyright 2024 Multiple Listing Service, Inc. - All Rights Reserved
GET MORE INFORMATION





