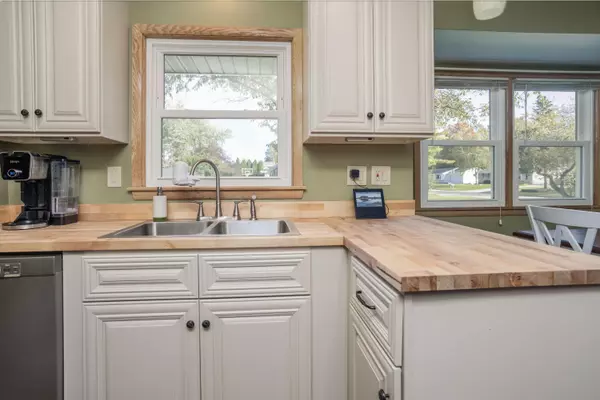Bought with Homestead Realty, Inc
For more information regarding the value of a property, please contact us for a free consultation.
W238N6176 Park Ct Sussex, WI 53089
Want to know what your home might be worth? Contact us for a FREE valuation!

Our team is ready to help you sell your home for the highest possible price ASAP
Key Details
Sold Price $355,000
Property Type Single Family Home
Listing Status Sold
Purchase Type For Sale
Square Footage 1,252 sqft
Price per Sqft $283
MLS Listing ID 1853835
Sold Date 01/05/24
Style 1 Story
Bedrooms 3
Full Baths 1
Half Baths 1
Year Built 1961
Annual Tax Amount $3,645
Tax Year 2022
Lot Size 0.420 Acres
Acres 0.42
Lot Dimensions Corner
Property Description
**11/1 UPDATE: Work is scheduled to upgrade home to 100-amp electrical service & replace bellied sewer pipe from home to road.** This updated Sussex ranch, though not in a cul-de-sac, is located in a quiet subdivision within walking distance of schools, parks, & restaurants! Step inside to be welcomed by sizable living room with newer flooring & recessed can lighting. A refreshed kitchen has newer flooring, cabinets, appliances, light fixtures, & butcher block countertops. A 2017 main bathroom renovation offers tiled SOT, tiled flooring, and a marble top double vanity with new fixtures! All three bedrooms offer ample closet space & original hardwood flooring. Windows on main level were replaced, new gutters/soffits/fascia were installed, and original aluminum siding was painted in 2020
Location
State WI
County Waukesha
Zoning Residential
Rooms
Basement Block, Full, Radon Mitigation, Sump Pump
Interior
Interior Features Cable TV Available, High Speed Internet, Pantry, Wood or Sim. Wood Floors
Heating Natural Gas
Cooling Central Air, Forced Air
Flooring No
Appliance Dishwasher, Dryer, Microwave, Other, Oven, Range, Refrigerator, Washer, Water Softener Owned
Exterior
Exterior Feature Aluminum/Steel, Brick
Garage Electric Door Opener
Garage Spaces 2.0
Accessibility Bedroom on Main Level, Full Bath on Main Level
Building
Lot Description Corner Lot
Architectural Style Ranch
Schools
Elementary Schools Maple Avenue
Middle Schools Templeton
High Schools Hamilton
School District Hamilton
Read Less

Copyright 2024 Multiple Listing Service, Inc. - All Rights Reserved
GET MORE INFORMATION





