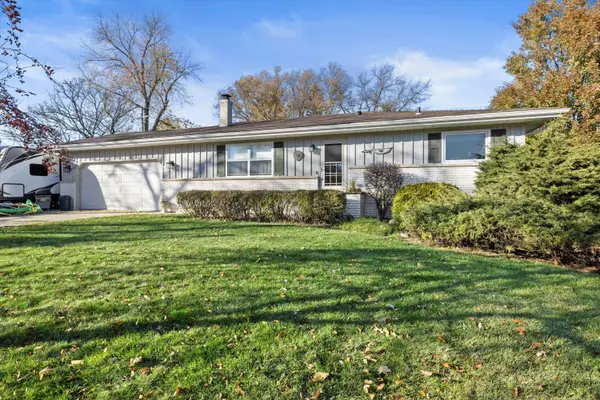Bought with Coldwell Banker Realty -Racine/Kenosha Office
For more information regarding the value of a property, please contact us for a free consultation.
5838 Tahoe Dr Mount Pleasant, WI 53406
Want to know what your home might be worth? Contact us for a FREE valuation!

Our team is ready to help you sell your home for the highest possible price ASAP
Key Details
Sold Price $350,000
Property Type Single Family Home
Listing Status Sold
Purchase Type For Sale
Square Footage 2,033 sqft
Price per Sqft $172
Subdivision Hawthorne Heights
MLS Listing ID 1857772
Sold Date 01/08/24
Style 1 Story
Bedrooms 4
Full Baths 3
Half Baths 1
Year Built 1972
Annual Tax Amount $4,679
Tax Year 2022
Lot Size 0.290 Acres
Acres 0.29
Property Description
Spacious ranch style home with separate living quarters. Main house has a large kitchen with beautiful oak cabinetry and separate dinette area. Formal living room/dining room combination, master bedroom, remodeled bathroom with ceramic shower and corian vanity, two additional bedrooms and full bathroom on LL. Plenty of storage including craft room. Separate quarters includes a kitchen, living room, bedroom and bathroom/laundry. Private entry and private basement with LL walkout to patio. Separate utility bill (individual furnace and central air units). Holding tank feeds into main home's municipal sewer line. Cannot be utilized as a rental unit.. Beautiful landscaping, wooden deck, LL patio with potting shed. 2.5 car attached garage.
Location
State WI
County Racine
Zoning RES
Rooms
Basement Finished, Full, Full Size Windows, Shower, Sump Pump, Walk Out/Outer Door
Interior
Interior Features Cable TV Available, Central Vacuum, High Speed Internet
Heating Natural Gas
Cooling Central Air, Forced Air, Multiple Units
Flooring Unknown
Appliance Dishwasher, Disposal, Dryer, Microwave, Oven, Refrigerator, Washer, Water Softener Owned
Exterior
Exterior Feature Brick, Wood
Garage Electric Door Opener
Garage Spaces 2.5
Accessibility Bedroom on Main Level, Full Bath on Main Level, Laundry on Main Level
Building
Architectural Style Ranch
Schools
School District Racine Unified
Read Less

Copyright 2024 Multiple Listing Service, Inc. - All Rights Reserved
GET MORE INFORMATION





