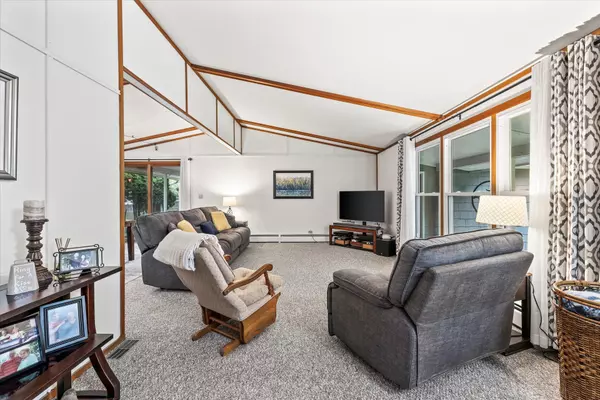Bought with Coldwell Banker Realty -Racine/Kenosha Office
For more information regarding the value of a property, please contact us for a free consultation.
1143 Eastwood Dr Salem Lakes, WI 53170
Want to know what your home might be worth? Contact us for a FREE valuation!

Our team is ready to help you sell your home for the highest possible price ASAP
Key Details
Sold Price $325,000
Property Type Single Family Home
Listing Status Sold
Purchase Type For Sale
Square Footage 1,408 sqft
Price per Sqft $230
Subdivision Silver Lake Beach
MLS Listing ID 1854196
Sold Date 01/11/24
Style 1 Story
Bedrooms 3
Full Baths 2
Year Built 1978
Annual Tax Amount $3,455
Tax Year 2022
Lot Size 0.350 Acres
Acres 0.35
Property Description
PRICE REDUCED!! Pride of Ownership shows in this Sprawling Ranch Home. Offering 3 Bedrooms, and 2 baths on an oversized lot. Plenty of room to entertain with this open concept floor plan. Recently remodeled kitchen with Granite Countertops and Stainless Steel Appliances. Unfinished basement ready for you to finish to your liking. This home is tucked back in the neighborhood, is close to the Icehouse walking/biking trail and offers Lake Rights to Silver Lake thru the voluntary association. Extra Deep 2 Car Heated Garage (28x20 and 7 ft Door). Covered front porch and the backyard is fenced and has a covered patio, shed and dog run. Riverview/Wilmot School Districts. Still time to get in before the New Year!!
Location
State WI
County Kenosha
Zoning Res
Body of Water Silver Lake
Rooms
Basement Full, Poured Concrete, Sump Pump
Interior
Interior Features Cable TV Available, High Speed Internet, Vaulted Ceiling(s), Wood or Sim. Wood Floors
Heating Natural Gas
Cooling Radiant
Flooring No
Appliance Dishwasher, Dryer, Microwave, Oven, Range, Refrigerator, Washer, Water Softener Rented, Window A/C
Exterior
Exterior Feature Wood
Garage Electric Door Opener, Heated
Garage Spaces 2.0
Waterfront Description Boat Ramp/Lift,Lake
Accessibility Bedroom on Main Level
Building
Lot Description Fenced Yard, Wooded
Water Boat Ramp/Lift, Lake
Architectural Style Ranch
Schools
Elementary Schools Riverview
Middle Schools Riverview
High Schools Wilmot
School District Silver Lake J1
Read Less

Copyright 2024 Multiple Listing Service, Inc. - All Rights Reserved
GET MORE INFORMATION





