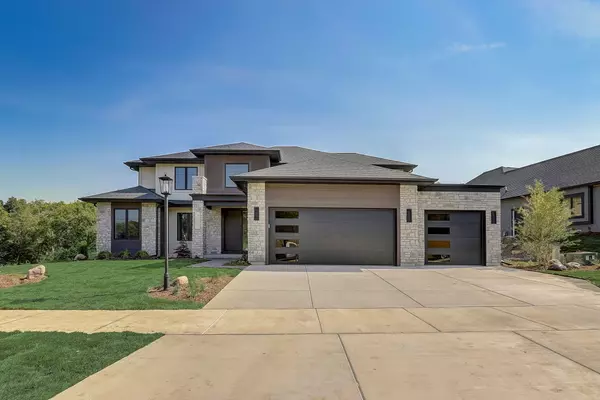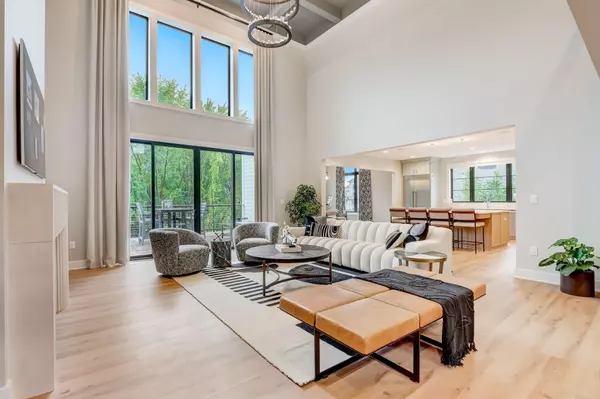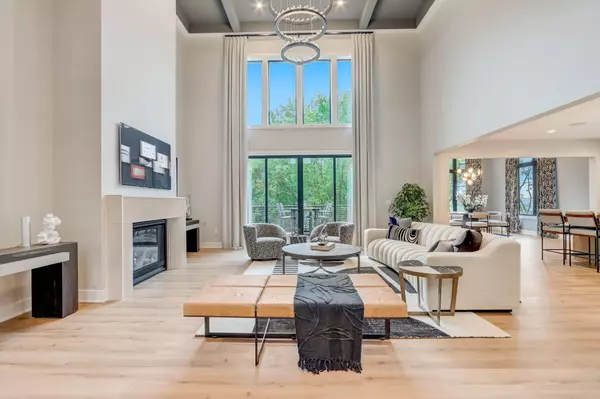Bought with Compass RE WI-Lake Country
For more information regarding the value of a property, please contact us for a free consultation.
N55W25283 Crescent Hill Dr Sussex, WI 53089
Want to know what your home might be worth? Contact us for a FREE valuation!

Our team is ready to help you sell your home for the highest possible price ASAP
Key Details
Sold Price $1,600,000
Property Type Single Family Home
Listing Status Sold
Purchase Type For Sale
Square Footage 4,884 sqft
Price per Sqft $327
Subdivision Redford Hills
MLS Listing ID 1849812
Sold Date 01/22/24
Style 2 Story,Exposed Basement
Bedrooms 5
Full Baths 5
Half Baths 1
Year Built 2023
Tax Year 2023
Lot Size 0.350 Acres
Acres 0.35
Property Description
Contemporary 2-story, w/1st fl primary suite focuses on relaxation w/Kohler floating vanities, tub, walk-in SS w/double shower-heads & a rain shower. Custom WIC completes the space. The Monroe's clean lines & details strike the perfect balance of fresh & contemporary. Great rm flooded with natural light from the patio doors & fl to ceiling windows. Modern design, Fl to ceiling FP w/cast stone fluted mantel. Lg deck leads to the beautiful backyard. Kit w/custom cabinetry, expansive island & ample storage. Thermador appliances, Quartz tops, porcelain backs. The DR off the kit, mudroom w/lockers, 1st fl laundry rm. 2nd fl lofted view of the great rm, 3 BR's each w/WIC's & full BA's. LL: 5th BR, full BA, walk-out to patio w/tongue & groove cedar ceiling. Rec rm/theatre rm, wine rm, & game rm.
Location
State WI
County Waukesha
Zoning Res
Rooms
Basement 8+ Ceiling, Finished, Full, Full Size Windows, Partially Finished, Poured Concrete, Radon Mitigation, Shower, Sump Pump, Walk Out/Outer Door
Interior
Interior Features Cable TV Available, Free Standing Stove, Gas Fireplace, Intercom/Music, Kitchen Island, Pantry, Security System, Split Bedrooms, Vaulted Ceiling(s), Walk-In Closet(s), Wet Bar, Wood or Sim. Wood Floors
Heating Natural Gas
Cooling Central Air, Forced Air, Zoned Heating
Flooring No
Appliance Dishwasher, Disposal, Dryer, Microwave, Oven, Range, Refrigerator, Washer
Exterior
Exterior Feature Fiber Cement, Low Maintenance Trim, Stone
Garage Electric Door Opener, Heated
Garage Spaces 3.0
Accessibility Bedroom on Main Level, Full Bath on Main Level, Laundry on Main Level, Level Drive, Open Floor Plan, Roll in Shower, Stall Shower
Building
Lot Description Sidewalk
Architectural Style Contemporary
Schools
Elementary Schools Richmond
High Schools Arrowhead
School District Richmond
Read Less

Copyright 2024 Multiple Listing Service, Inc. - All Rights Reserved
GET MORE INFORMATION





