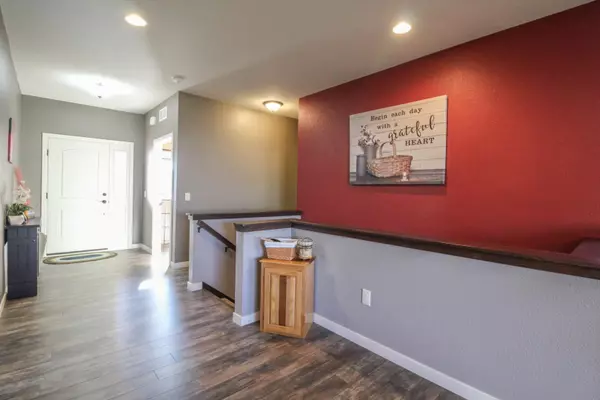Bought with Big Block Midwest
For more information regarding the value of a property, please contact us for a free consultation.
386 Bella Way Sun Prairie, WI 53590
Want to know what your home might be worth? Contact us for a FREE valuation!

Our team is ready to help you sell your home for the highest possible price ASAP
Key Details
Sold Price $450,000
Property Type Single Family Home
Listing Status Sold
Purchase Type For Sale
Square Footage 2,550 sqft
Price per Sqft $176
Subdivision Ironwood Estates
MLS Listing ID 1860025
Sold Date 01/31/24
Style 1 Story
Bedrooms 4
Full Baths 2
Half Baths 1
HOA Fees $31/ann
Year Built 2018
Annual Tax Amount $7,058
Tax Year 2023
Lot Size 5,662 Sqft
Acres 0.13
Property Description
Live in serenity and convenience! This spacious 4 bedroom, 2.5-bathroom home is nestled in the coveted Ironwood Estates neighborhood. Enjoy the best of both worlds: a quiet haven with easy access to shopping, dining, and excellent schools. Recently upgraded with a solar system, this energy-efficient home boasts ample space for you to thrive. The spacious interior features generously sized bedrooms and a large rec room, perfect for families or those who enjoy having guests. The open-concept layout with tall ceilings allows for seamless flow between the living room, dining area, and kitchen with large island and pantry, screened-in porch and outside to the patio, making it ideal for entertaining. Additionally, you'll find an extra deep garage, main floor laundry with a new washer and dryer.
Location
State WI
County Dane
Zoning PD
Rooms
Basement Finished, Full, Poured Concrete, Radon Mitigation, Sump Pump
Interior
Interior Features Cable TV Available, Gas Fireplace, High Speed Internet, Kitchen Island, Pantry, Split Bedrooms, Walk-In Closet(s), Wood or Sim. Wood Floors
Heating Natural Gas, Solar
Cooling Central Air, Forced Air
Flooring No
Appliance Dishwasher, Disposal, Dryer, Microwave, Oven, Range, Refrigerator, Washer, Water Softener Owned
Exterior
Exterior Feature Stone, Vinyl
Garage Electric Door Opener
Garage Spaces 2.0
Accessibility Bedroom on Main Level, Full Bath on Main Level, Laundry on Main Level, Open Floor Plan, Stall Shower
Building
Architectural Style Ranch
Schools
High Schools Sun Prairie
School District Sun Prairie Area
Read Less

Copyright 2024 Multiple Listing Service, Inc. - All Rights Reserved
GET MORE INFORMATION





