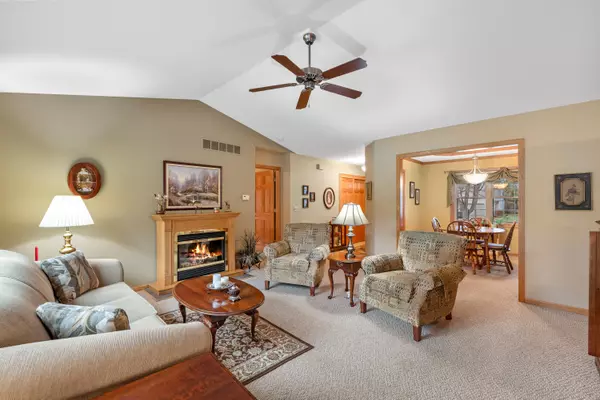Bought with Keller Williams Prestige
For more information regarding the value of a property, please contact us for a free consultation.
1411 Goldenrod Cir West Bend, WI 53095
Want to know what your home might be worth? Contact us for a FREE valuation!

Our team is ready to help you sell your home for the highest possible price ASAP
Key Details
Sold Price $415,000
Property Type Single Family Home
Listing Status Sold
Purchase Type For Sale
Square Footage 2,292 sqft
Price per Sqft $181
MLS Listing ID 1855336
Sold Date 01/31/24
Style 1 Story
Bedrooms 3
Full Baths 3
Year Built 2003
Annual Tax Amount $4,230
Tax Year 2022
Lot Size 9,583 Sqft
Acres 0.22
Lot Dimensions .22 ac
Property Description
This beautifully maintained ranch home is here to welcome you home. From the moment you step through the front door you will be impressed with the open concept layout which offers flex room to your left and large living room with plenty of natural light. The kitchen is just what the chef in your life is looking for with all the countertop space and cabinets they could want. The dinette leads you to a stamped patio and private backyard. The split bedroom design is perfect for master suite privacy and 2 large bedrooms with main floor laundry complete the main floor but we're not finished! The lower level is bright with full sized windows and finished with large family room featuring a gas corner stove, gaming/crafting area with dream closet and full bath with jetted tub. Call today!
Location
State WI
County Washington
Zoning res
Rooms
Basement Block, Finished, Full, Full Size Windows, Partially Finished
Interior
Interior Features Cable TV Available, Electric Fireplace, Free Standing Stove, Split Bedrooms
Heating Natural Gas
Cooling Central Air, Forced Air
Flooring No
Appliance Dishwasher, Disposal, Dryer, Microwave, Oven, Range, Refrigerator, Washer
Exterior
Exterior Feature Brick, Low Maintenance Trim, Vinyl
Garage Electric Door Opener
Garage Spaces 2.5
Accessibility Bedroom on Main Level, Full Bath on Main Level, Laundry on Main Level, Stall Shower
Building
Lot Description Sidewalk
Architectural Style Ranch
Schools
Middle Schools Badger
School District West Bend
Read Less

Copyright 2024 Multiple Listing Service, Inc. - All Rights Reserved
GET MORE INFORMATION





