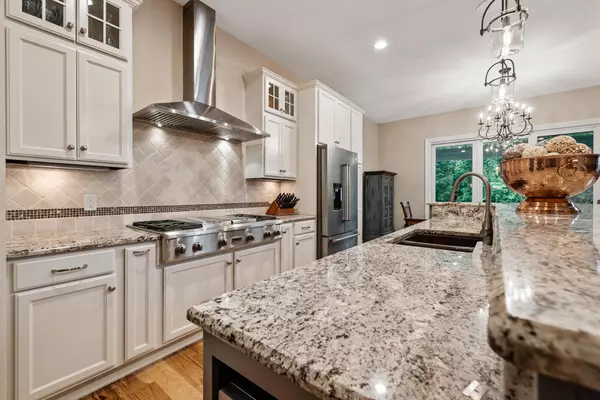Bought with RE/MAX Insight
For more information regarding the value of a property, please contact us for a free consultation.
1114 Hickory Hill Pkwy W Richfield, WI 53033
Want to know what your home might be worth? Contact us for a FREE valuation!

Our team is ready to help you sell your home for the highest possible price ASAP
Key Details
Sold Price $988,000
Property Type Single Family Home
Listing Status Sold
Purchase Type For Sale
Square Footage 4,998 sqft
Price per Sqft $197
MLS Listing ID 1854938
Sold Date 02/05/24
Style 1.5 Story,Exposed Basement
Bedrooms 6
Full Baths 3
Half Baths 1
HOA Fees $100/ann
Year Built 2015
Annual Tax Amount $8,259
Tax Year 2022
Lot Size 1.330 Acres
Acres 1.33
Property Description
This extraordinary custom-built home offers an unparalleled level of luxury and entertainment options. As you step in the foyer you will be wowed by the vaulted ceilings and open floor plan. The gourmet kitchen, with its granite countertops and walk-in pantry, is a testament to both style and functionality. The primary suite is a sanctuary of serenity, complete with an ensuite bathroom that rivals any spa. The soaking tub, separate shower, and modern fixtures create a space of ultimate relaxation. The basement features a well-appointed bar, the ideal setting for gathering with friends and family, mixing cocktails, and enjoying memorable evenings. The adjacent entertainment area is designed to accommodate all your leisure needs, with ample space for games, socializing, and relaxation.
Location
State WI
County Washington
Zoning RES
Rooms
Basement 8+ Ceiling, Finished, Full, Full Size Windows, Radon Mitigation, Sump Pump, Walk Out/Outer Door
Interior
Interior Features Cable TV Available, Central Vacuum, Gas Fireplace, High Speed Internet, Hot Tub, Kitchen Island, Pantry, Vaulted Ceiling(s), Walk-In Closet(s), Wet Bar, Wood or Sim. Wood Floors
Heating Natural Gas
Cooling Central Air, Forced Air
Flooring No
Appliance Dishwasher, Dryer, Microwave, Range, Refrigerator, Washer, Water Softener Owned
Exterior
Exterior Feature Fiber Cement
Garage Electric Door Opener
Garage Spaces 4.0
Accessibility Bedroom on Main Level, Full Bath on Main Level, Laundry on Main Level, Level Drive, Open Floor Plan, Stall Shower
Building
Architectural Style Prairie/Craftsman
Schools
Middle Schools Kennedy
High Schools Germantown
School District Germantown
Read Less

Copyright 2024 Multiple Listing Service, Inc. - All Rights Reserved
GET MORE INFORMATION





