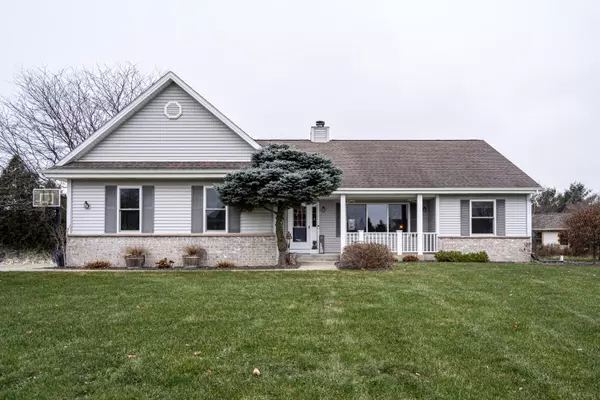Bought with First Weber Inc - Delafield
For more information regarding the value of a property, please contact us for a free consultation.
W308N7459 Champion Run Merton, WI 53029
Want to know what your home might be worth? Contact us for a FREE valuation!

Our team is ready to help you sell your home for the highest possible price ASAP
Key Details
Sold Price $478,000
Property Type Single Family Home
Listing Status Sold
Purchase Type For Sale
Square Footage 2,912 sqft
Price per Sqft $164
Subdivision Churchill Ridge
MLS Listing ID 1861211
Sold Date 02/09/24
Style 1 Story
Bedrooms 3
Full Baths 2
Year Built 1998
Annual Tax Amount $3,827
Tax Year 2023
Lot Size 0.530 Acres
Acres 0.53
Property Description
Charming and well-maintained ranch provides tranquility while being conveniently close to smaller towns and lake country amenities. Enjoy the freedom to walk or bike on the nearby Ice Age and Bugline trails. The spacious interior features an open kitchen, large living area, and a cozy stone fireplace. The master bedroom boasts a walk-in closet, adding a touch of luxury. With flexible downstairs space adaptable to an office, playroom, family room, or a potential fourth bedroom, this home caters to your evolving needs. The manicured lawn, adorned with perennial accents, invites outdoor activities and complements the peaceful rural surroundings, near North Lake School. No HOA. Water heater 6/2/23. The furnace and AC are both about 4 years old ~ replaced at the same time.
Location
State WI
County Waukesha
Zoning Res
Rooms
Basement 8+ Ceiling, Block, Finished, Full, Radon Mitigation, Sump Pump
Interior
Interior Features Cable TV Available, Natural Fireplace, Walk-In Closet(s)
Heating Natural Gas
Cooling Central Air, Forced Air
Flooring No
Appliance Dishwasher, Dryer, Microwave, Oven, Range, Washer
Exterior
Exterior Feature Brick, Vinyl
Garage Electric Door Opener
Garage Spaces 2.5
Accessibility Bedroom on Main Level, Laundry on Main Level, Level Drive, Open Floor Plan
Building
Lot Description Rural
Architectural Style Ranch
Schools
Elementary Schools North Lake
High Schools Arrowhead
School District Arrowhead Uhs
Read Less

Copyright 2024 Multiple Listing Service, Inc. - All Rights Reserved
GET MORE INFORMATION





