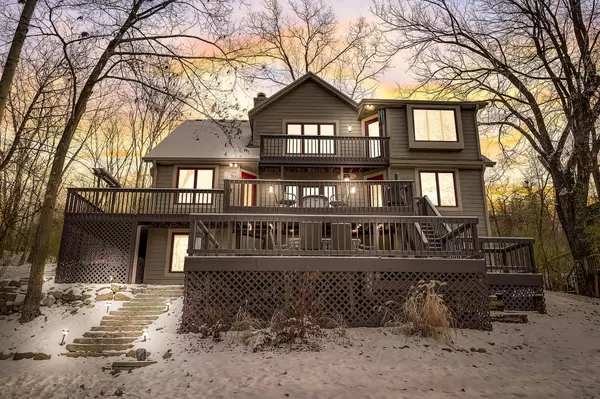Bought with Keller Williams Realty-Lake Country
For more information regarding the value of a property, please contact us for a free consultation.
N71W31034 Lower Club Cir W Merton, WI 53029
Want to know what your home might be worth? Contact us for a FREE valuation!

Our team is ready to help you sell your home for the highest possible price ASAP
Key Details
Sold Price $670,000
Property Type Single Family Home
Listing Status Sold
Purchase Type For Sale
Square Footage 3,452 sqft
Price per Sqft $194
Subdivision Chenequa Club Highlands
MLS Listing ID 1858786
Sold Date 02/12/24
Style 2 Story,Exposed Basement,Multi-Level
Bedrooms 4
Full Baths 3
Year Built 1990
Annual Tax Amount $4,558
Tax Year 2022
Lot Size 1.650 Acres
Acres 1.65
Property Description
Are you looking for a home full of natural serenity? This 4bed, 3bath home features three levels of deck to look out over your 1.65 acres, private hiking trails & an abundance of wildlife you will share the property with (notable: LL deck is lifetime composite). Great room features 17ft ceilings & fieldstone dual-sided fireplace, so cozy!!. 2 bedrooms & 1 bath on main level. Upper level Owner's Suite has another full bath w/ views of Holy Hill from private deck. LL has a free standing gas stove for added ambiance, mini wet bar , fully functional sauna and 4th bedroom perfect for guests or needed work space. Also, Radon mitigation, LL exercise room, new cedar bridge on walking trail, and fenced in garden. See updates sheet; GREAT SELLERS who have continuously improved the property!
Location
State WI
County Waukesha
Zoning Residential
Rooms
Basement Finished, Full, Full Size Windows, Radon Mitigation, Shower, Walk Out/Outer Door
Interior
Interior Features 2 or more Fireplaces, Gas Fireplace, Hot Tub, Kitchen Island, Natural Fireplace, Pantry, Sauna, Vaulted Ceiling(s), Walk-In Closet(s), Wet Bar, Wood or Sim. Wood Floors
Heating Electric, Natural Gas
Cooling Central Air, Forced Air
Flooring No
Appliance Dishwasher, Disposal, Dryer, Freezer, Microwave, Other, Oven, Range, Refrigerator, Washer, Water Softener Owned
Exterior
Exterior Feature Wood
Garage Electric Door Opener
Garage Spaces 2.5
Building
Lot Description Wooded
Architectural Style Colonial
Schools
Elementary Schools North Lake
Middle Schools North Shore
High Schools Arrowhead
School District Arrowhead Uhs
Read Less

Copyright 2024 Multiple Listing Service, Inc. - All Rights Reserved
GET MORE INFORMATION





