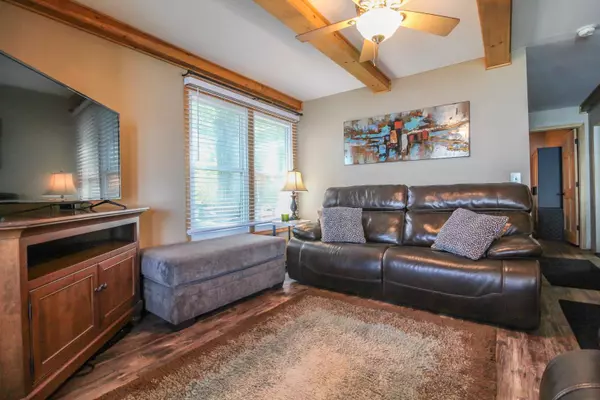Bought with NON MLS LSRA
For more information regarding the value of a property, please contact us for a free consultation.
W9695 Lake Dr Sumner, WI 53534
Want to know what your home might be worth? Contact us for a FREE valuation!

Our team is ready to help you sell your home for the highest possible price ASAP
Key Details
Sold Price $450,000
Property Type Single Family Home
Listing Status Sold
Purchase Type For Sale
Square Footage 1,072 sqft
Price per Sqft $419
MLS Listing ID 1857158
Sold Date 02/16/24
Style 1 Story,Exposed Basement
Bedrooms 3
Full Baths 2
Half Baths 1
Annual Tax Amount $4,228
Tax Year 2023
Lot Size 5,227 Sqft
Acres 0.12
Property Description
Look at that beautiful new retaining wall! If you're looking for a home away from home or a permanent peaceful haven, check out this property, which is nestled on the western shore of Lake Koshkonong. This home truly encourages you to come on in and relax. Wake up and head out to the patio, overlooking the lake, with a cup of coffee to watch the sunrise. The 40' of shoreline with a gradual descent into the lake, makes having your boat on a lift with a pier a breeze. Inside you will find 3 bedrooms and 2.5 bathrooms, along with a living room, kitchen and dining area, facing the lake for all day enjoyment. The walkout basement would make a great game room for the family to gather on the weekends. This home has been lovingly maintained and is ready for you to make it your own! Call now.
Location
State WI
County Jefferson
Zoning R-1
Body of Water Lake Koshkonong
Rooms
Basement Block, Crawl Space, Partial, Radon Mitigation, Sump Pump, Walk Out/Outer Door
Interior
Interior Features Cable TV Available, High Speed Internet, Wood or Sim. Wood Floors
Heating Natural Gas
Cooling Central Air, Forced Air
Flooring Partial
Appliance Dishwasher, Dryer, Microwave, Oven, Range, Refrigerator, Washer
Exterior
Exterior Feature Vinyl
Waterfront Description Lake
Accessibility Bedroom on Main Level, Full Bath on Main Level, Stall Shower
Building
Lot Description Rural, View of Water
Water Lake
Architectural Style Raised Ranch
Schools
Middle Schools Edgerton
High Schools Edgerton
School District Edgerton
Read Less

Copyright 2024 Multiple Listing Service, Inc. - All Rights Reserved
GET MORE INFORMATION





