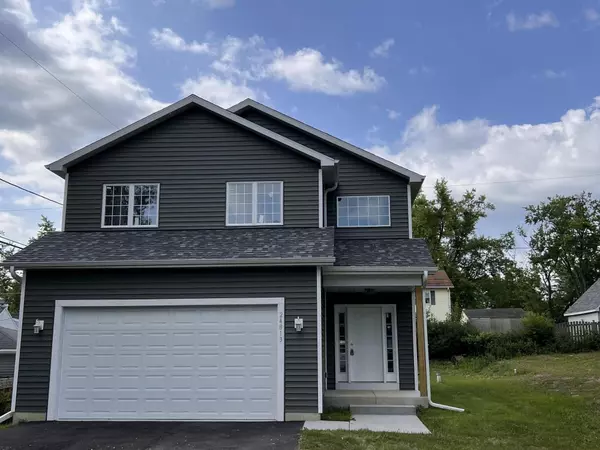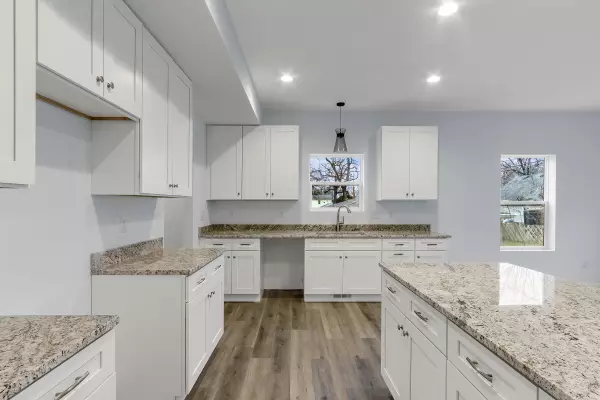Bought with RE/MAX Leading Edge, The Fabiano Group
For more information regarding the value of a property, please contact us for a free consultation.
24813 68th St Paddock Lake, WI 53168
Want to know what your home might be worth? Contact us for a FREE valuation!

Our team is ready to help you sell your home for the highest possible price ASAP
Key Details
Sold Price $395,000
Property Type Single Family Home
Listing Status Sold
Purchase Type For Sale
Square Footage 2,200 sqft
Price per Sqft $179
Subdivision Paddock Lake Highlands
MLS Listing ID 1851784
Sold Date 02/16/24
Style 2 Story
Bedrooms 4
Full Baths 2
Half Baths 1
Year Built 2022
Annual Tax Amount $454
Tax Year 2022
Lot Size 5,662 Sqft
Acres 0.13
Lot Dimensions 50 x 112
Property Description
QUALITY BUILT NEW CONSTRUCTION! 4 bedroom, 2.5 bath home located in the Paddock Lake Highlands. Water Access rights (beach, picnic tables, Beach Vball, kayaks, diving board). Custom kitchen with island & granite counters. Open concept floor plan. Large master bedroom en-suite with walk-in closet. The loft offers extra living space. Laundry on the second floor. 2 car attached garage. Paved driveway. Only 10 minutes to I-94. Walking distance to the park and lake. Conveniently located close to shopping & restaurants. Full unfinished basement has unlimited potential. Come take a look today, you won't be disappointed!
Location
State WI
County Kenosha
Zoning Residential
Body of Water Paddock Lake
Rooms
Basement 8+ Ceiling, Full, Poured Concrete
Interior
Interior Features Cable TV Available, High Speed Internet, Kitchen Island, Walk-In Closet(s), Wood or Sim. Wood Floors
Heating Natural Gas
Cooling Central Air, Forced Air
Flooring No
Appliance Dishwasher, Microwave, Oven, Range
Exterior
Exterior Feature Vinyl
Garage Electric Door Opener
Garage Spaces 2.0
Waterfront Description Lake
Accessibility Open Floor Plan
Building
Lot Description Rural
Water Lake
Architectural Style Contemporary
Schools
Elementary Schools Salem
High Schools Central
School District Salem
Read Less

Copyright 2024 Multiple Listing Service, Inc. - All Rights Reserved
GET MORE INFORMATION





