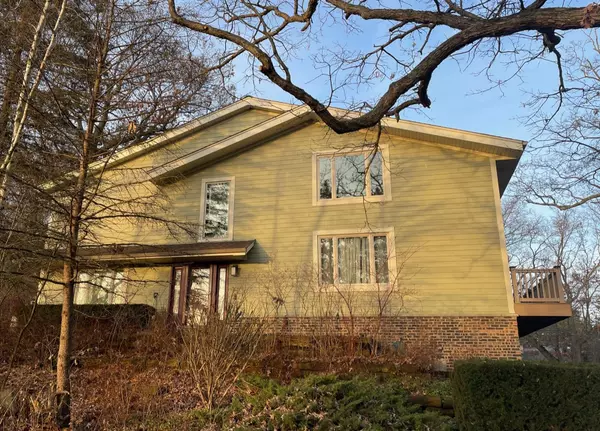Bought with M3 Realty
For more information regarding the value of a property, please contact us for a free consultation.
W310S7773 Arbor Dr Mukwonago, WI 53149
Want to know what your home might be worth? Contact us for a FREE valuation!

Our team is ready to help you sell your home for the highest possible price ASAP
Key Details
Sold Price $435,000
Property Type Single Family Home
Listing Status Sold
Purchase Type For Sale
Square Footage 1,976 sqft
Price per Sqft $220
MLS Listing ID 1860004
Sold Date 02/23/24
Style Multi-Level
Bedrooms 4
Full Baths 2
Half Baths 1
Year Built 1978
Annual Tax Amount $3,472
Tax Year 2022
Lot Size 1.540 Acres
Acres 1.54
Property Description
Open January 14th 11-12:30. Motivated Seller, $10,000 price drop! Contemporary home w/beautiful natural setting in the desirable Town of Mukwonago. Shining hardwood floors throughout the home. The KIT offers refaced cabinets, ceramic tile and a moveable island with a granite top. Stay cozy by the natural fireplace in the family room or relax in the living room. Watch local wildlife from the many windows and patio doors or while enjoying fresh air on the composite deck. Upstairs are the bedrooms and 2 full baths. The MBRS boasts huge windows, an office nook, walk-in closet and beautifully appointed bath with glass tile shower. This home's exterior is Hardie Board and partial brick. 2023 updates incl: upgraded electrical and new H2O heater. An added bonus is access to Spring Lake.
Location
State WI
County Waukesha
Zoning res
Rooms
Basement None
Interior
Interior Features Kitchen Island, Natural Fireplace, Pantry, Vaulted Ceiling(s), Walk-In Closet(s), Wood or Sim. Wood Floors
Heating Natural Gas
Cooling Central Air, Radiant
Flooring Unknown
Appliance Cooktop, Dishwasher, Dryer, Freezer, Microwave, Oven, Refrigerator, Washer, Water Softener Owned
Exterior
Exterior Feature Brick, Fiber Cement, Other
Garage Built-in under Home, Electric Door Opener
Garage Spaces 2.0
Accessibility Laundry on Main Level
Building
Lot Description Corner Lot, Wooded
Architectural Style Contemporary
Schools
Middle Schools Park View
High Schools Mukwonago
School District Mukwonago
Read Less

Copyright 2024 Multiple Listing Service, Inc. - All Rights Reserved
GET MORE INFORMATION





