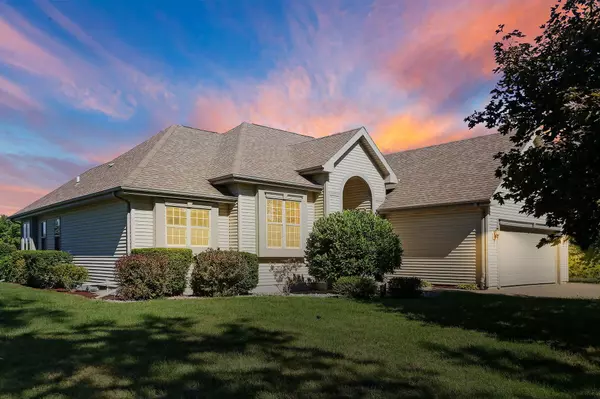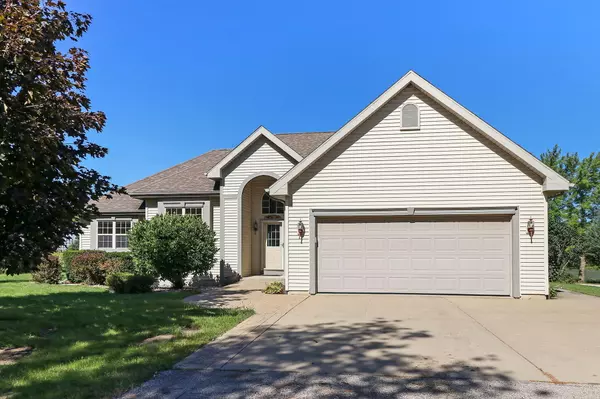Bought with RE/MAX Market Place
For more information regarding the value of a property, please contact us for a free consultation.
4002 200th Ave Paris, WI 53104
Want to know what your home might be worth? Contact us for a FREE valuation!

Our team is ready to help you sell your home for the highest possible price ASAP
Key Details
Sold Price $575,000
Property Type Single Family Home
Listing Status Sold
Purchase Type For Sale
Square Footage 1,635 sqft
Price per Sqft $351
MLS Listing ID 1849823
Sold Date 02/23/24
Style 1 Story
Bedrooms 3
Full Baths 2
Half Baths 1
Year Built 2000
Annual Tax Amount $2,762
Tax Year 2022
Lot Size 5.080 Acres
Acres 5.08
Lot Dimensions 603 x 367.5
Property Description
In the desirable small town of Paris, a private wooded drive invites you to this 3BR 2.5BA ranch home on 5+ acres of country living. Fresh natural light flows through the home's open layout and vaulted ceilings. New, furnace, flooring, fixtures and special touches throughout. Spacious patio to enjoy a sunrise, sunset and views of farm fields. Spacious basement is stubbed for bathroom and ready for your customizations. In addition to outside garden shed, you can store all your fun toys in the expansive 1536sq ft pole barn with room for more. Paris allows a large animal/flock of birds if you so desire. It's a farm-like feel w/out all the work. Paris School District is ranked top 5% in Wisconsin. Minutes from shopping, dining, entertainment & I-94. Schedule a showing today
Location
State WI
County Kenosha
Zoning R-1
Rooms
Basement Full, Poured Concrete, Stubbed for Bathroom
Interior
Interior Features Gas Fireplace, Pantry, Vaulted Ceiling(s), Walk-In Closet(s), Wood or Sim. Wood Floors
Heating Natural Gas
Cooling Central Air, Forced Air
Flooring No
Appliance Dishwasher, Dryer, Microwave, Oven, Range, Refrigerator, Washer, Water Softener Owned
Exterior
Exterior Feature Vinyl
Garage Electric Door Opener
Garage Spaces 2.0
Accessibility Bedroom on Main Level, Full Bath on Main Level, Grab Bars in Bath, Laundry on Main Level, Level Drive, Open Floor Plan, Ramped or Level Entrance, Ramped or Level from Garage, Stall Shower
Building
Lot Description Rural, Wooded
Architectural Style Ranch
Schools
Elementary Schools Paris
High Schools Westosha Central
School District Paris J1
Read Less

Copyright 2024 Multiple Listing Service, Inc. - All Rights Reserved
GET MORE INFORMATION





