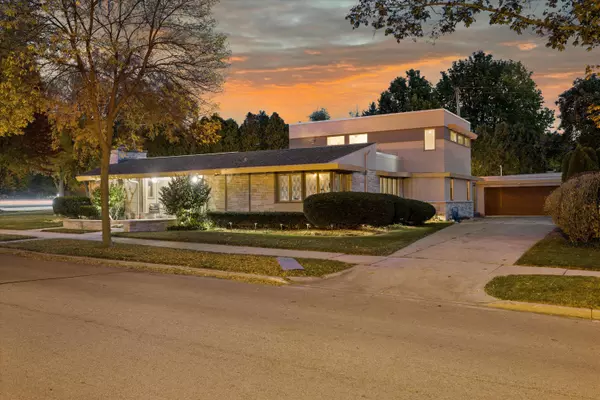Bought with Compass RE WI-Tosa
For more information regarding the value of a property, please contact us for a free consultation.
2415 E Kensington Blvd Shorewood, WI 53211
Want to know what your home might be worth? Contact us for a FREE valuation!

Our team is ready to help you sell your home for the highest possible price ASAP
Key Details
Sold Price $1,180,000
Property Type Single Family Home
Listing Status Sold
Purchase Type For Sale
Square Footage 4,555 sqft
Price per Sqft $259
MLS Listing ID 1853500
Sold Date 02/29/24
Style 2 Story
Bedrooms 4
Full Baths 3
Half Baths 1
Year Built 1954
Annual Tax Amount $20,724
Tax Year 2022
Lot Size 0.300 Acres
Acres 0.3
Property Description
Stunning Mid-Century Modern designed by renowned architect Donald Grieb designer of the famous Milwaukee Domes! Rare gem in one of Shorewood's favorite Neighborhoods is complete with beautiful southern exposure, soaring beamed ceilings, floor to ceiling windows, and grand contemporary slate foyer. Numerous renovations throughout include remodeled baths and kitchen complete with induction stovetop, large island, and eat-in area. South facing windows and doors lead to private spacious backyard and sought after 2.5 attached garage. Cool backyard vibe with IPE deck, built in hot tub, and mud room breezeway to expand the outdoors in. Sought after 1st floor primary suite with walk in shower and second 1st floor suite for guests. Newly constructed 2nd floor. Finished lower level with full bath.
Location
State WI
County Milwaukee
Zoning RES
Rooms
Basement Full, Partially Finished, Radon Mitigation, Shower, Stubbed for Bathroom, Sump Pump
Interior
Interior Features Cable TV Available, High Speed Internet, Hot Tub, Kitchen Island, Natural Fireplace, Pantry, Security System, Split Bedrooms, Vaulted Ceiling(s), Walk-In Closet(s), Wet Bar, Wood or Sim. Wood Floors
Heating Natural Gas
Cooling Central Air, Forced Air, In Floor Radiant
Flooring No
Appliance Cooktop, Dishwasher, Disposal, Dryer, Microwave, Other, Oven, Range, Refrigerator, Washer
Exterior
Exterior Feature Stone
Garage Electric Door Opener
Garage Spaces 2.5
Accessibility Bedroom on Main Level, Full Bath on Main Level, Laundry on Main Level, Level Drive, Open Floor Plan, Ramped or Level Entrance, Stall Shower
Building
Lot Description Corner Lot, Fenced Yard, Sidewalk
Architectural Style Contemporary
Schools
Elementary Schools Lake Bluff
Middle Schools Shorewood
High Schools Shorewood
School District Shorewood
Read Less

Copyright 2024 Multiple Listing Service, Inc. - All Rights Reserved
GET MORE INFORMATION





