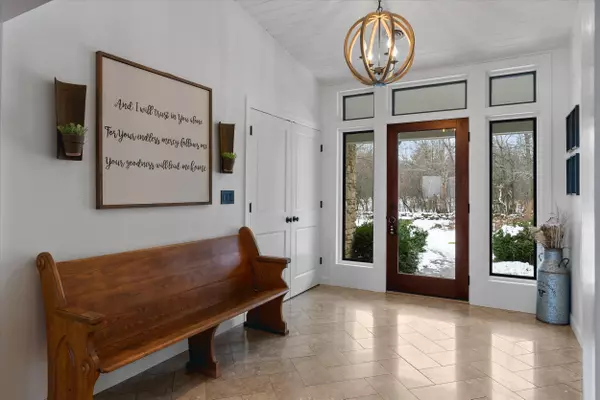Bought with Shorewest Realtors, Inc.
For more information regarding the value of a property, please contact us for a free consultation.
N6404 Oak Nob - Plymouth, WI 53073
Want to know what your home might be worth? Contact us for a FREE valuation!

Our team is ready to help you sell your home for the highest possible price ASAP
Key Details
Sold Price $1,300,000
Property Type Single Family Home
Listing Status Sold
Purchase Type For Sale
Square Footage 5,171 sqft
Price per Sqft $251
Subdivision Fox Run Settlement
MLS Listing ID 1862969
Sold Date 03/01/24
Style 1 Story
Bedrooms 4
Full Baths 2
Half Baths 2
Year Built 1991
Annual Tax Amount $9,317
Tax Year 2023
Lot Size 11.000 Acres
Acres 11.0
Property Description
This meticulous country retreat marries modern design with quality craftsmanship. +5,171 SF of luxurious living space, this property offers a multi-faceted lifestyle experience. Entertain effortlessly in the open-concept layout, featuring a gourmet kitchen flowing seamlessly into an elegant dining area and a living room bathed in natural light from wall-to-wall windows and a cozy stone fireplace. The owner's suite is a sanctuary of indulgence, complete with a fireplace-side nook for relaxation. Step outside to the screened porch or deck to soak in the serene surroundings. The lower level presents additional BRs, a spacious FR, and direct access to the lower terrace. Set on a sprawling 11+ acre lot. The barn adds versatility with stalls, a workshop, and ample storage. An idyllic gem!
Location
State WI
County Sheboygan
Zoning Residential
Rooms
Basement Finished, Full, Full Size Windows, Sump Pump, Walk Out/Outer Door
Interior
Interior Features 2 or more Fireplaces, Intercom/Music, Kitchen Island, Natural Fireplace, Pantry, Security System, Vaulted Ceiling(s), Walk-In Closet(s), Wood or Sim. Wood Floors
Heating Propane Gas
Cooling Central Air, Forced Air, In Floor Radiant, Multiple Units, Radiant, Zoned Heating
Flooring No
Appliance Cooktop, Dishwasher, Disposal, Dryer, Microwave, Oven, Refrigerator, Washer, Water Softener Owned
Exterior
Exterior Feature Vinyl, Wood
Garage Electric Door Opener
Garage Spaces 2.5
Accessibility Bedroom on Main Level, Open Floor Plan
Building
Lot Description Rural
Architectural Style Raised Ranch, Ranch
Schools
Elementary Schools Plymouth Joint
Middle Schools Plymouth Joint
High Schools Plymouth
School District Plymouth Joint
Read Less

Copyright 2024 Multiple Listing Service, Inc. - All Rights Reserved
GET MORE INFORMATION





