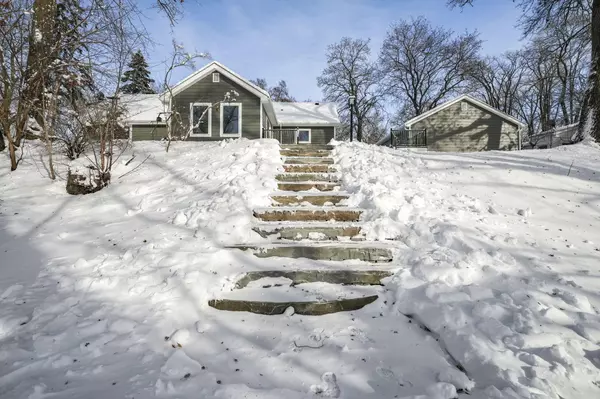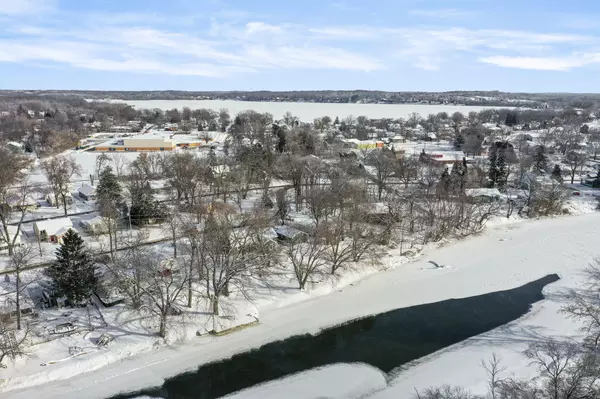Bought with Compass RE WI-Northshore
For more information regarding the value of a property, please contact us for a free consultation.
423 N Riverside Dr Salem Lakes, WI 53170
Want to know what your home might be worth? Contact us for a FREE valuation!

Our team is ready to help you sell your home for the highest possible price ASAP
Key Details
Sold Price $550,000
Property Type Single Family Home
Listing Status Sold
Purchase Type For Sale
Square Footage 1,586 sqft
Price per Sqft $346
MLS Listing ID 1862149
Sold Date 03/01/24
Style 1 Story
Bedrooms 3
Full Baths 1
Half Baths 1
Year Built 1953
Annual Tax Amount $4,246
Tax Year 2023
Lot Size 0.550 Acres
Acres 0.55
Property Description
This riverfront home is a true masterpiece of luxury and tranquility. This expansive 3 bedroom, 1.5 bath ranch home has been completely updated with high-end finishes throughout, offering a lifestyle of unparalleled elegance. With its breathtaking kitchen, serene river views, and impeccable updates, it offers a lifestyle that is nothing short of extraordinary. Don't miss the opportunity to make this remarkable property your own and experience the joys of riverfront and lake area living at its finest. A pier is included on your 150' of frontage and you are just blocks from Silver Lake! Bring your boat, pontoon or kayak and enjoy all of the water activities year round!This home is essentially brand new inside and out. Contingent offer, still showing and taking secondary offers
Location
State WI
County Kenosha
Zoning RES
Body of Water Fox River
Rooms
Basement Crawl Space, Partial
Interior
Interior Features Cable TV Available, High Speed Internet, Natural Fireplace, Pantry, Split Bedrooms, Wood or Sim. Wood Floors
Heating Natural Gas
Cooling Central Air, Forced Air
Flooring Unknown
Appliance Dishwasher, Disposal, Dryer, Microwave, Oven, Range, Refrigerator, Washer
Exterior
Exterior Feature Other
Garage Electric Door Opener
Garage Spaces 2.5
Waterfront Description Pier,River
Accessibility Bedroom on Main Level, Full Bath on Main Level, Laundry on Main Level, Level Drive, Open Floor Plan, Stall Shower
Building
Lot Description ATV Trail Access, Rural, View of Water, Wooded
Water Pier, River
Architectural Style Ranch
Schools
Elementary Schools Riverview
Middle Schools Riverview
High Schools Wilmot
School District Silver Lake J1
Read Less

Copyright 2024 Multiple Listing Service, Inc. - All Rights Reserved
GET MORE INFORMATION





