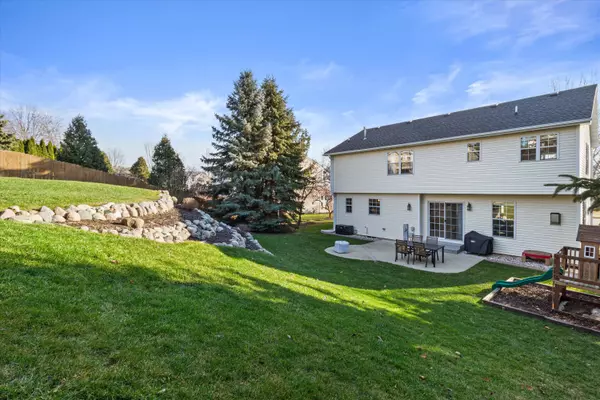Bought with First Weber Inc- Greenfield
For more information regarding the value of a property, please contact us for a free consultation.
1248 Kennedy Dr Hartford, WI 53027
Want to know what your home might be worth? Contact us for a FREE valuation!

Our team is ready to help you sell your home for the highest possible price ASAP
Key Details
Sold Price $430,000
Property Type Single Family Home
Listing Status Sold
Purchase Type For Sale
Square Footage 1,989 sqft
Price per Sqft $216
Subdivision Chapel Hill
MLS Listing ID 1862157
Sold Date 02/29/24
Style 2 Story
Bedrooms 3
Full Baths 2
Half Baths 1
Year Built 2000
Annual Tax Amount $3,910
Tax Year 2022
Lot Size 10,890 Sqft
Acres 0.25
Property Description
Beautiful updates w/spacious foyer full of abundant natural light that flows into an open-concept living space adorned w/new hard surface floors & large windows throughout to enhance the sense of space & light. The fully updated kitchen, equipped w/new SS appliances & granite like countertops, seamlessly connects a sunlit dining area creating an inviting atmosphere for family dinners or entertaining guests. Slide onto the private backyard w/manicured lawn, patio & playset to con't the entertainment.Tranquil bdrms featuring generous closets w/large. The owner suite is a sanctuary w/spa-like bthrm, including lux soaking tub & separate glass-enclosed shower. Add't features include a finished LL, 1st flr laundry, new roof 2023 tankless water heater
Location
State WI
County Washington
Zoning Residential
Rooms
Basement Full, Partially Finished, Poured Concrete, Radon Mitigation
Interior
Interior Features Cable TV Available, Gas Fireplace, High Speed Internet, Walk-In Closet(s), Wood or Sim. Wood Floors
Heating Natural Gas
Cooling Central Air, Forced Air
Flooring No
Appliance Dishwasher, Disposal, Dryer, Microwave, Oven, Range, Refrigerator, Washer, Water Softener Owned
Exterior
Exterior Feature Brick, Vinyl
Garage Electric Door Opener
Garage Spaces 2.5
Accessibility Laundry on Main Level
Building
Lot Description Sidewalk
Architectural Style Colonial
Schools
Middle Schools Central
High Schools Hartford
School District Hartford J1
Read Less

Copyright 2024 Multiple Listing Service, Inc. - All Rights Reserved
GET MORE INFORMATION





