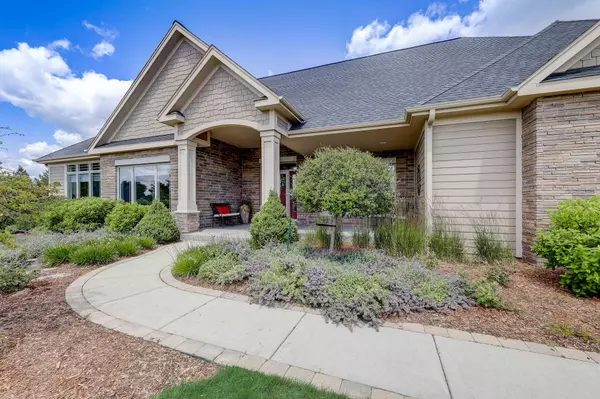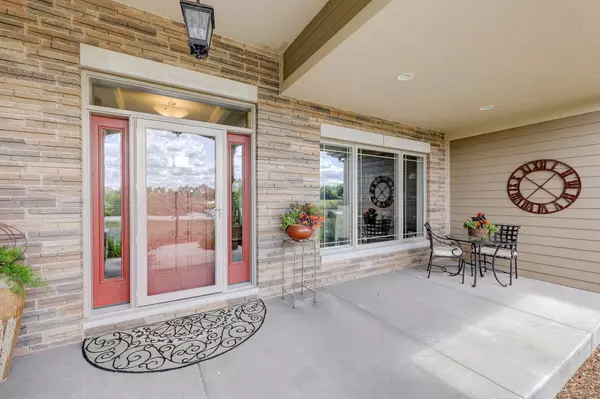Bought with RE/MAX Universal
For more information regarding the value of a property, please contact us for a free consultation.
10290 Stonegate Rd Cedarburg, WI 53012
Want to know what your home might be worth? Contact us for a FREE valuation!

Our team is ready to help you sell your home for the highest possible price ASAP
Key Details
Sold Price $899,900
Property Type Single Family Home
Listing Status Sold
Purchase Type For Sale
Square Footage 3,970 sqft
Price per Sqft $226
Subdivision Greystone Of Cedarburg
MLS Listing ID 1849072
Sold Date 03/01/24
Style 1 Story
Bedrooms 4
Full Baths 3
Half Baths 1
HOA Fees $133/ann
Year Built 2016
Annual Tax Amount $6,080
Tax Year 2022
Lot Size 1.710 Acres
Acres 1.71
Property Description
This stunning home is situated on a spacious 1.7-acre lot and boasts a variety of desirable features. With full-size windows throughout, the house is bathed in natural light, creating a bright and inviting atmosphere.The open concept design provides a seamless flow between rooms. All Thermador appliance pkg including a 70 bottle wine column in the kitchen. Four bedrooms, and 3.5 bathrooms ensure comfort, convenience and privacy for all residents. The master suite is likely to be a highlight, offering a luxurious retreat with en-suite bathroom. HWF's Foyer, LR, DR, Kit, bath, sunroom, 3rd BR, The landscaping adds to overall appeal of the home. The yard allows for various outdoor activities, such as gardening, sports, entertaining or simply enjoying the beauty of nature. This is a MUST See!
Location
State WI
County Ozaukee
Zoning Residential
Rooms
Basement Finished, Full, Full Size Windows
Interior
Interior Features Cable TV Available, Gas Fireplace, High Speed Internet, Kitchen Island, Pantry, Walk-In Closet(s), Wood or Sim. Wood Floors
Heating Geothermal, Natural Gas
Cooling Central Air, Forced Air, Zoned Heating
Flooring No
Appliance Dishwasher, Disposal, Dryer, Microwave, Other, Oven, Range, Refrigerator, Washer, Water Softener Owned
Exterior
Exterior Feature Fiber Cement, Stone
Garage Electric Door Opener
Garage Spaces 3.0
Waterfront Description Pond
Accessibility Bedroom on Main Level, Full Bath on Main Level, Laundry on Main Level, Open Floor Plan
Building
Lot Description View of Water
Water Pond
Architectural Style Ranch
Schools
Elementary Schools Parkview
Middle Schools Webster
High Schools Cedarburg
School District Cedarburg
Read Less

Copyright 2024 Multiple Listing Service, Inc. - All Rights Reserved
GET MORE INFORMATION





