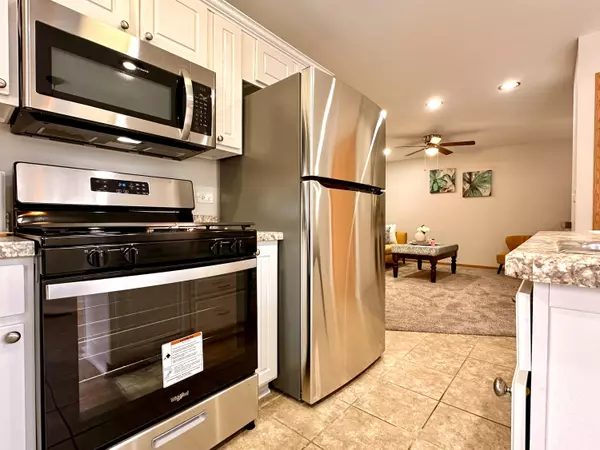Bought with First Weber Inc- Racine
For more information regarding the value of a property, please contact us for a free consultation.
23310 80th Pl Salem Lakes, WI 53168
Want to know what your home might be worth? Contact us for a FREE valuation!

Our team is ready to help you sell your home for the highest possible price ASAP
Key Details
Sold Price $318,000
Property Type Single Family Home
Listing Status Sold
Purchase Type For Sale
Square Footage 1,664 sqft
Price per Sqft $191
Subdivision Salem Oaks Sub
MLS Listing ID 1863839
Sold Date 03/05/24
Style Bi-Level
Bedrooms 3
Full Baths 2
Year Built 2003
Annual Tax Amount $3,644
Tax Year 2022
Lot Size 6,098 Sqft
Acres 0.14
Lot Dimensions 50 x 121
Property Description
PRIVACY, check! Backyard Nature CONSERVANCY, check! BOAT LAUNCH (2 blocks away), check! Huge DECK for entertaining, check! HEATED Garage, check! 4 Acre Park/Playground/Basketball Court/Pavilion around the corner, check! This 3/2 Bi-level built in 2003 located near Hooker Lake is located on a dead-end road, backing up to the nature conservancy. Tastefully updated Kitchen features white cabinets, ceramic tile backsplash, pantry, Island w/ bar sink & Sliding Drs to Deck. Finished LL features Family Rm w/ built-ins & 3rd Bedroom. 2.5 Car Garage is heated. HUGE deck. Shed w/ electricity. Huge 4 acre park around the corner with playground, basketball court and Pavilion that can be rented for parties. Boat launch just 2 blocks away. Voluntary association. Take a look before it's GONE!
Location
State WI
County Kenosha
Zoning RES
Rooms
Basement 8+ Ceiling, Finished, Full, Full Size Windows, Poured Concrete, Radon Mitigation, Shower, Sump Pump
Interior
Interior Features High Speed Internet, Kitchen Island, Pantry, Vaulted Ceiling(s), Wet Bar, Wood or Sim. Wood Floors
Heating Natural Gas
Cooling Central Air, Forced Air
Flooring Yes
Appliance Dishwasher, Microwave, Other, Refrigerator, Water Softener Owned
Exterior
Exterior Feature Aluminum/Steel
Garage Electric Door Opener, Heated
Garage Spaces 2.5
Accessibility Bedroom on Main Level, Full Bath on Main Level
Building
Lot Description Wooded
Architectural Style Other
Schools
Elementary Schools Salem
High Schools Central
School District Salem
Read Less

Copyright 2024 Multiple Listing Service, Inc. - All Rights Reserved
GET MORE INFORMATION





