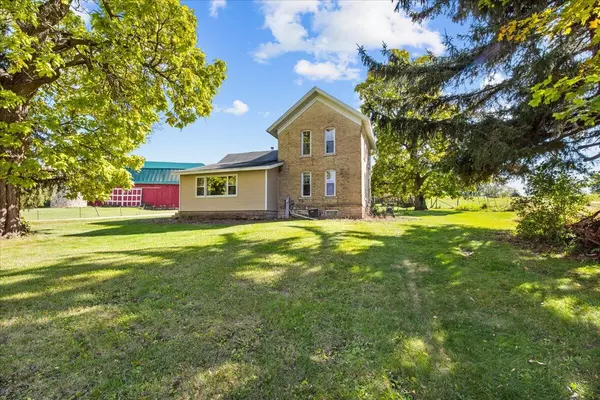Bought with Homestead Realty, Inc
For more information regarding the value of a property, please contact us for a free consultation.
S47W36357 County Road C - Ottawa, WI 53118
Want to know what your home might be worth? Contact us for a FREE valuation!

Our team is ready to help you sell your home for the highest possible price ASAP
Key Details
Sold Price $570,000
Property Type Single Family Home
Listing Status Sold
Purchase Type For Sale
Square Footage 1,959 sqft
Price per Sqft $290
MLS Listing ID 1862462
Sold Date 03/06/24
Style 2 Story
Bedrooms 4
Full Baths 2
Year Built 1901
Annual Tax Amount $5,439
Tax Year 2022
Lot Size 6.050 Acres
Acres 6.05
Property Description
WELCOME to the BEST & MOST Affordable 6 Acre, 4Br, 3Bath HALLMARK Hobby Farm IDEAL for Many Lifestyles & Outdoor Experiences w/BARN, PASTURES & Huge HEATED MACHINE SHOP Plus a CLASSIC Farm Home w/ ROOOM for that Big Holiday Table & VACATION Views Through Every Window! Want HORSES, COWS & CHICKENS? Want an 80x32 SHOP w/TALL Doors ON BOTH ENDS & divided to Provide Heated/Paved Parking for 8 Cars/Toys or Equipment w/3rd FULL BATH? Want THE BEST Looking BARN & SILO in the Area where YOU'LL want to HOST A Party??? There's a LONG LEVEL Driveway For Trailers or Motorhomes, Ample Parking, Fruit Trees & Gardens. **BONUS** There's a SECRET ROOM IN THE HOME!!! Can You Find It??? Only Minutes to DELAFIELD, 1Hr to MITCHELL FIELD & 2Hrs to OHARE! Original Homestead Family Is Selling & YOU WIN!!
Location
State WI
County Waukesha
Zoning A-2
Rooms
Basement 8+ Ceiling, Partial, Poured Concrete, Stone, Sump Pump, Walk Out/Outer Door
Interior
Interior Features Cable TV Available, Free Standing Stove, Walk-In Closet(s), Wood or Sim. Wood Floors
Heating Electric, Natural Gas, Propane Gas, Wood
Cooling Central Air, Forced Air, Multiple Units
Flooring No
Appliance Dishwasher, Dryer, Microwave, Oven, Range, Refrigerator, Washer, Water Softener Owned
Exterior
Exterior Feature Aluminum/Steel, Brick, Low Maintenance Trim, Vinyl
Garage Electric Door Opener, Heated
Garage Spaces 8.0
Accessibility Addl Accessibility Features, Bedroom on Main Level, Full Bath on Main Level, Laundry on Main Level, Level Drive, Open Floor Plan, Stall Shower
Building
Lot Description Rural, Wetlands
Architectural Style Farm House
Schools
Middle Schools Kettle Moraine
School District Kettle Moraine
Read Less

Copyright 2024 Multiple Listing Service, Inc. - All Rights Reserved
GET MORE INFORMATION





