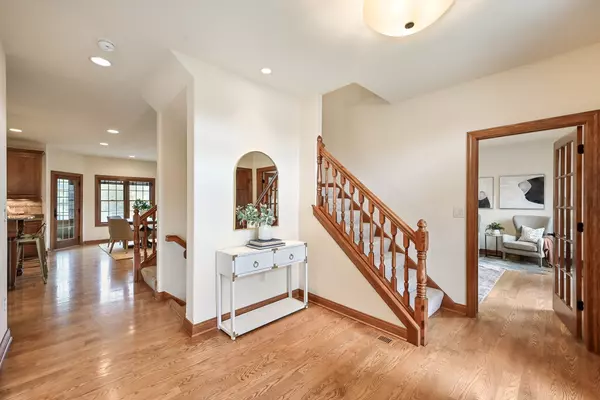Bought with Keller Williams Realty-Milwaukee North Shore
For more information regarding the value of a property, please contact us for a free consultation.
11556 N Creekside Ct Mequon, WI 53092
Want to know what your home might be worth? Contact us for a FREE valuation!

Our team is ready to help you sell your home for the highest possible price ASAP
Key Details
Sold Price $1,500,000
Property Type Single Family Home
Listing Status Sold
Purchase Type For Sale
Square Footage 5,508 sqft
Price per Sqft $272
Subdivision Concord Creek
MLS Listing ID 1856600
Sold Date 03/07/24
Style 2 Story
Bedrooms 5
Full Baths 4
Half Baths 2
Year Built 2011
Annual Tax Amount $13,022
Tax Year 2023
Lot Size 0.990 Acres
Acres 0.99
Property Description
This meticulous custom built Victory home in desirable Concord Creek was designed for entertaining! Quality & detail is evident throughout. The seller has invested over $150,000 in backyard landscape/hardscape creating a peaceful sanctuary featuring a stunning multi-level stone patio with a pergola covered hot tub, fountain, firepit, & built-in grill. The gourmet Kitchen offers high end appliances, spacious island, & custom wet bar w/ beverage drawers & wine fridge. Private 1st floor primary suite w/ dual closets & spa bath. Stately office w/ built ins. Convenient 1st & 2nd floor laundry. Special touches include a huge 2nd floor bonus room, a fabulous sun filled Florida room & a finished lower level including an en suite & Kitchenette. Perfectly located at the end of a private cul de sac
Location
State WI
County Ozaukee
Zoning Res
Rooms
Basement 8+ Ceiling, Finished, Full, Full Size Windows, Partially Finished, Poured Concrete, Shower, Sump Pump
Interior
Interior Features Cable TV Available, Expandable Attic, Gas Fireplace, High Speed Internet, Hot Tub, Kitchen Island, Pantry, Walk-In Closet(s), Wet Bar, Wood or Sim. Wood Floors
Heating Natural Gas
Cooling Central Air, Forced Air, Multiple Units, Wall/Sleeve Air, Zoned Heating
Flooring No
Appliance Cooktop, Dishwasher, Dryer, Microwave, Oven, Range, Refrigerator, Washer
Exterior
Exterior Feature Brick, Fiber Cement
Garage Access to Basement, Electric Door Opener
Garage Spaces 3.5
Accessibility Bedroom on Main Level, Full Bath on Main Level, Laundry on Main Level, Level Drive, Open Floor Plan, Stall Shower
Building
Lot Description Cul-De-Sac
Architectural Style Colonial
Schools
Elementary Schools Wilson
Middle Schools Steffen
High Schools Homestead
School District Mequon-Thiensville
Read Less

Copyright 2024 Multiple Listing Service, Inc. - All Rights Reserved
GET MORE INFORMATION





