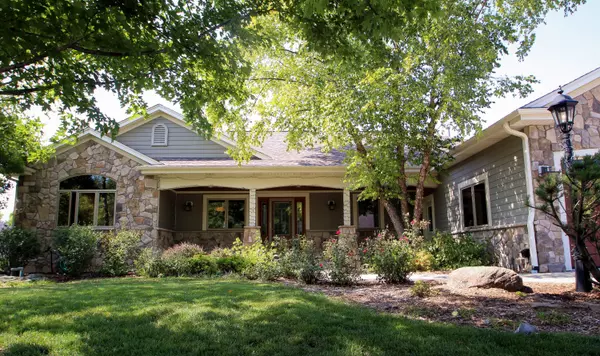Bought with Benefit Realty
For more information regarding the value of a property, please contact us for a free consultation.
8148 Anna Ave Norway, WI 53185
Want to know what your home might be worth? Contact us for a FREE valuation!

Our team is ready to help you sell your home for the highest possible price ASAP
Key Details
Sold Price $750,000
Property Type Single Family Home
Listing Status Sold
Purchase Type For Sale
Square Footage 3,600 sqft
Price per Sqft $208
Subdivision Long Lake Estates
MLS Listing ID 1854505
Sold Date 03/06/24
Style 1 Story,Exposed Basement
Bedrooms 5
Full Baths 3
Half Baths 1
HOA Fees $10/ann
Year Built 2008
Annual Tax Amount $5,767
Tax Year 2022
Lot Size 0.500 Acres
Acres 0.5
Property Description
A quality built- 5 bedroom, 3.5 bath open concept home with an exposed lower level situated on .5 acre lot. Relax on the the walk out deck/patio, or take a swim in the large pool. Take the party inside & enjoy the massive wet bar & billiards room. Turn the game on, bring out the snacks/drinks & enjoy the feeling of bringing all your family and friends together. If you enjoy spending time in the gym cancel your membership, you can have your very own workout room at home! The master bedroom is split from the other large bedrooms and has it's own private access to the deck.. if you enjoy cooking this home has your dream kitchen, it's absolutely amazing. A heated 3 car garage, a pool shed! This home has so much more to offer. Take a look and be ready to fall in love. Home is paradise!
Location
State WI
County Racine
Zoning RES
Rooms
Basement 8+ Ceiling, Finished, Full, Full Size Windows, Poured Concrete, Shower, Walk Out/Outer Door
Interior
Interior Features 2 or more Fireplaces, Cable TV Available, Gas Fireplace, High Speed Internet, Intercom/Music, Kitchen Island, Natural Fireplace, Pantry, Split Bedrooms, Vaulted Ceiling(s), Walk-In Closet(s), Wet Bar
Heating Natural Gas
Cooling Forced Air
Flooring No
Appliance Dishwasher, Dryer, Microwave, Other, Oven, Refrigerator, Washer, Water Softener Owned
Exterior
Exterior Feature Fiber Cement, Other, Stone
Garage Electric Door Opener
Garage Spaces 3.0
Waterfront Description Pond
Accessibility Laundry on Main Level, Open Floor Plan
Building
Water Pond
Architectural Style Ranch
Schools
Elementary Schools Lakeview
Middle Schools Lake Denoon
High Schools Muskego
School District Muskego-Norway
Read Less

Copyright 2024 Multiple Listing Service, Inc. - All Rights Reserved
GET MORE INFORMATION





