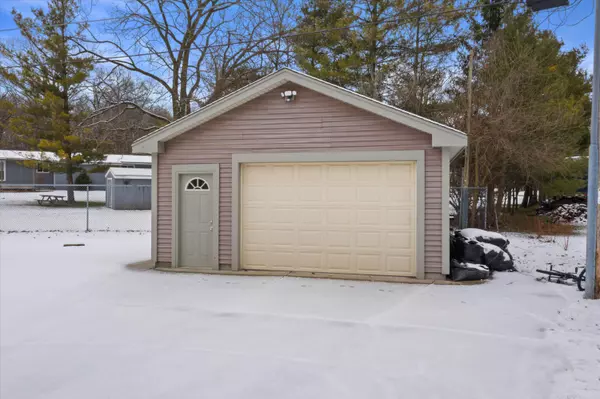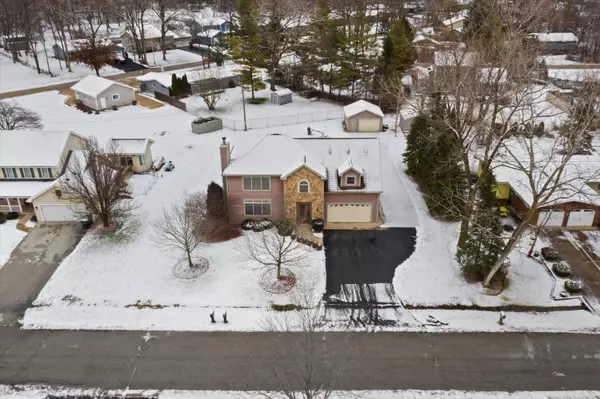Bought with RE/MAX Leading Edge, The Fabiano Group
For more information regarding the value of a property, please contact us for a free consultation.
1118 N Prairie Dr Salem Lakes, WI 53170
Want to know what your home might be worth? Contact us for a FREE valuation!

Our team is ready to help you sell your home for the highest possible price ASAP
Key Details
Sold Price $489,000
Property Type Single Family Home
Listing Status Sold
Purchase Type For Sale
Square Footage 3,330 sqft
Price per Sqft $146
MLS Listing ID 1861817
Sold Date 03/08/24
Style 2 Story
Bedrooms 4
Full Baths 3
Half Baths 1
Year Built 2002
Annual Tax Amount $6,351
Tax Year 2022
Lot Size 0.350 Acres
Acres 0.35
Property Description
Welcome to your dream home! Comfort, style, and practicality. This 4-bedroom, 3.5-bath blends luxury and functionality.3 large rooms upstairs, and ample space for all your needs. The primary bedroom is a sanctuary of comfort, featuring a huge bath and lots of closet space.4th bedroom in basement with an egress window, rec room, and a full bath. For cozy evenings use the wood-burning fireplace that has a newer chimney liner and a gas starter. Main floor laundry adds practicality to your daily routines. The formal dining room sets the stage for all your gatherings. Car enthusiasts will appreciate the 2 attached heated garage plus a 1-car detached garage with a parking slab, ideal for a boat or RV. 3 min. drive to Silver Lake perfect for water activities and scenic views.
Location
State WI
County Kenosha
Zoning Residential
Rooms
Basement 8+ Ceiling, Block, Finished, Full, Partially Finished, Stubbed for Bathroom, Sump Pump
Interior
Interior Features Gas Fireplace, Kitchen Island, Natural Fireplace, Pantry, Walk-In Closet(s), Wood or Sim. Wood Floors
Heating Natural Gas
Cooling Central Air, Forced Air
Flooring No
Appliance Cooktop, Dishwasher, Dryer, Microwave, Oven, Range, Refrigerator, Washer
Exterior
Exterior Feature Low Maintenance Trim, Stone, Vinyl
Garage Electric Door Opener, Heated
Garage Spaces 3.0
Accessibility Full Bath on Main Level, Laundry on Main Level, Level Drive, Open Floor Plan
Building
Architectural Style Colonial
Schools
Elementary Schools Riverview
Middle Schools Riverview
High Schools Wilmot
School District Silver Lake J1
Read Less

Copyright 2024 Multiple Listing Service, Inc. - All Rights Reserved
GET MORE INFORMATION





