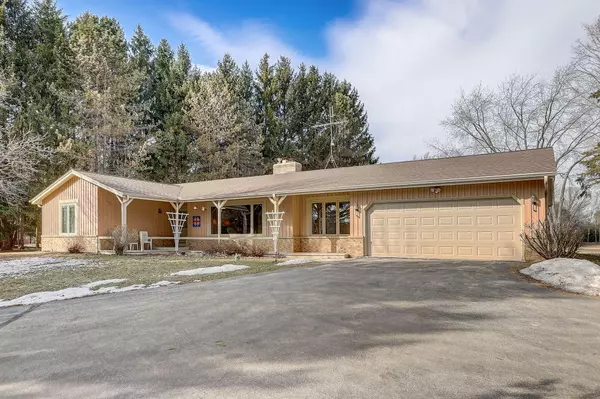Bought with Landro Milwaukee Realty
For more information regarding the value of a property, please contact us for a free consultation.
S38W30576 Wern Way Unit Hwy D Genesee, WI 53189
Want to know what your home might be worth? Contact us for a FREE valuation!

Our team is ready to help you sell your home for the highest possible price ASAP
Key Details
Sold Price $525,000
Property Type Single Family Home
Listing Status Sold
Purchase Type For Sale
Square Footage 2,200 sqft
Price per Sqft $238
MLS Listing ID 1865486
Sold Date 03/14/24
Style 1 Story
Bedrooms 4
Full Baths 3
Year Built 1973
Annual Tax Amount $4,270
Tax Year 2022
Lot Size 3.270 Acres
Acres 3.27
Property Description
Custom Bielinski ranch home with a pole barn for ALL your toys! This unique home has 4 BR's, 3 full baths, a 2-car attached garage and a full basement ready for you to finish. The 4th BR has its own entrance and a walk-in tub. An ideal location--a little bit of country yet minutes from all you need in Waukesha! Kitchen has beautiful brickwork encasing the stovetop and indoor grill with a large pantry off the laundry room. Dining room has a built-in China cabinet and is connected to the living room via a brick fireplace and a large picture window. Triple patio doors open up to a back deck. This 3.27 acres will keep you busy going back and forth to your dream garage that fits 8 vehicles! The pole barn also has an office and a separate garage for the shop! Generac generator and much more!
Location
State WI
County Waukesha
Zoning Res
Rooms
Basement Crawl Space, Full, Poured Concrete
Interior
Interior Features Natural Fireplace, Pantry, Walk-In Closet(s)
Heating Natural Gas
Cooling Forced Air
Flooring No
Appliance Cooktop, Dishwasher, Dryer, Freezer, Oven, Refrigerator, Washer, Water Softener Rented
Exterior
Exterior Feature Brick, Wood
Garage Electric Door Opener
Garage Spaces 2.0
Accessibility Bedroom on Main Level, Full Bath on Main Level, Grab Bars in Bath, Laundry on Main Level, Level Drive, Ramped or Level Entrance, Stall Shower
Building
Lot Description Rural, Wooded
Architectural Style Ranch
Schools
Elementary Schools Magee
Middle Schools Kettle Moraine
High Schools Kettle Moraine
School District Kettle Moraine
Read Less

Copyright 2024 Multiple Listing Service, Inc. - All Rights Reserved
GET MORE INFORMATION





