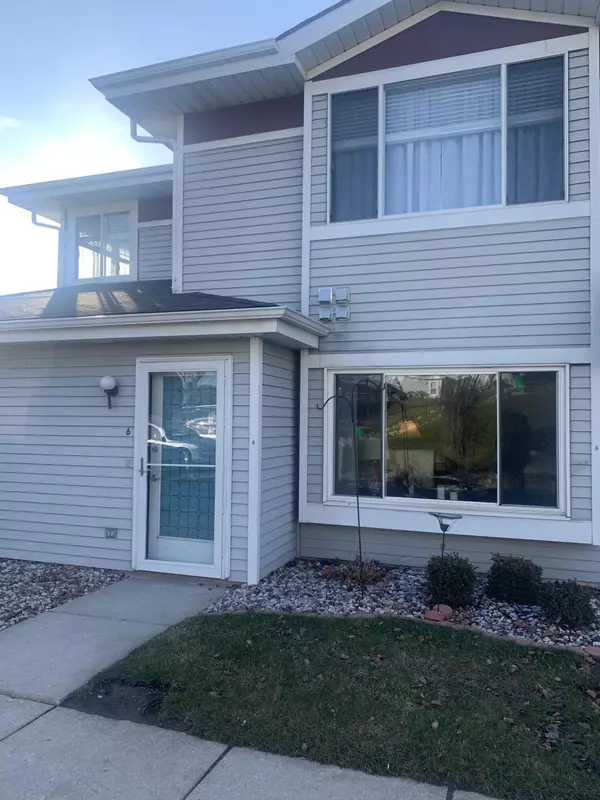Bought with Cove Realty, LLC
For more information regarding the value of a property, please contact us for a free consultation.
1131 S Sunnyslope Dr Unit 6 Mount Pleasant, WI 53406
Want to know what your home might be worth? Contact us for a FREE valuation!

Our team is ready to help you sell your home for the highest possible price ASAP
Key Details
Sold Price $193,000
Property Type Condo
Listing Status Sold
Purchase Type For Sale
Square Footage 1,322 sqft
Price per Sqft $145
MLS Listing ID 1864413
Sold Date 03/15/24
Style Two Story
Bedrooms 2
Full Baths 2
Condo Fees $250
Year Built 1990
Annual Tax Amount $2,650
Tax Year 2022
Property Description
This end unit condo features an updated IKEA kitchen w/beautiful cabinetry, stainless appliances, breakfast bar & opens to a nice size dining room/large living room w/natural fireplace. There is a generous size family room off the kitchen that could possibly be used as a 3rd bedroom. The master suite offers a private updated bath & good size closet. Ample size 2nd bedroom w/patio door that leads to a private balcony. Other features include updated laminate and ceramic flooring, fixtures including ceiling fans, an outdoor pool & in-unit laundry w/washer & dryer. Pets are permitted. Check condo docs for further details. This condo sits in close proximity to schools, shopping, dining, medical facilities, I-94, Lake Michigan (a short distance) & more. Window treatments are included.
Location
State WI
County Racine
Zoning Condo
Rooms
Basement None
Interior
Heating Electric
Cooling Central Air
Flooring No
Appliance Dishwasher, Disposal, Dryer, Microwave, Oven, Range, Refrigerator, Washer
Exterior
Exterior Feature Other, Vinyl
Garage 1 Space Assigned, Private Garage
Garage Spaces 1.0
Amenities Available Common Green Space, Outdoor Pool
Accessibility Bedroom on Main Level, Full Bath on Main Level, Laundry on Main Level, Stall Shower
Building
Unit Features Balcony,Cable TV Available,High Speed Internet,In-Unit Laundry,Natural Fireplace,Pantry,Private Entry,Walk-In Closet(s),Wood or Sim. Wood Floors
Entry Level 1 Story
Schools
School District Racine Unified
Others
Pets Allowed Y
Pets Description Other Restrictions Apply
Read Less

Copyright 2024 Multiple Listing Service, Inc. - All Rights Reserved
GET MORE INFORMATION





