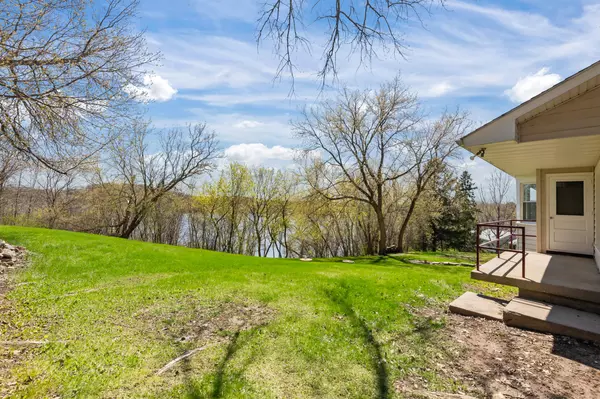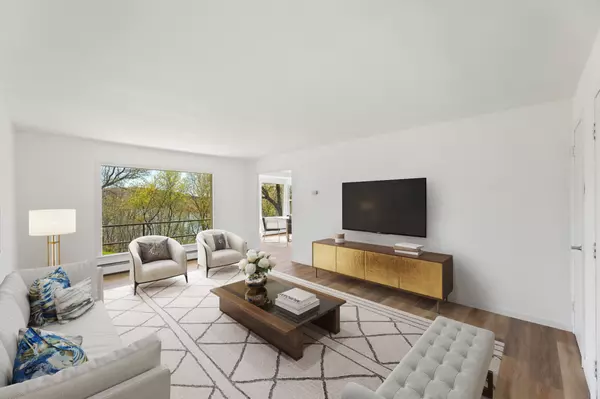Bought with Coldwell Banker Realty
For more information regarding the value of a property, please contact us for a free consultation.
W2277 Pond Rd Rubicon, WI 53059
Want to know what your home might be worth? Contact us for a FREE valuation!

Our team is ready to help you sell your home for the highest possible price ASAP
Key Details
Sold Price $373,500
Property Type Single Family Home
Listing Status Sold
Purchase Type For Sale
Square Footage 2,300 sqft
Price per Sqft $162
MLS Listing ID 1863554
Sold Date 03/18/24
Style Multi-Level
Bedrooms 3
Full Baths 3
Half Baths 1
Year Built 1964
Annual Tax Amount $3,039
Tax Year 2023
Lot Size 0.840 Acres
Acres 0.84
Property Description
Welcome to your own slice of paradise nestled along the tranquil shores of Neosho's Mill Pond. This newly updated home offers a blend of comfort and convenience, with a finished walk-out LL adding an extra dimension to your lakeside living experience. Inside, you're greeted by inviting breathtaking views of the water. This newly renovated home features a spacious open-concept layout, ideal for casual living. The updated kitchen boasts SS appliances and large windows flood the space with natural light, with captivating views of the lake. While the property offers a peaceful rural setting, it's conveniently located a short distance from grocery stores and other amenities. Enjoy the best of both worlds - the tranquility of country living with easy access to the necessities of modern life.
Location
State WI
County Dodge
Zoning RES
Body of Water Neosho Mill Pond
Rooms
Basement Block, Finished, Full, Full Size Windows
Interior
Interior Features Cable TV Available, Electric Fireplace, High Speed Internet
Heating Oil
Cooling Radiant
Flooring Unknown
Appliance Dishwasher, Range, Refrigerator
Exterior
Exterior Feature Vinyl
Garage Built-in under Home, Electric Door Opener
Garage Spaces 2.0
Waterfront Description Lake,Pond
Accessibility Bedroom on Main Level, Level Drive, Open Floor Plan, Stall Shower
Building
Lot Description Rural, View of Water
Water Lake, Pond
Architectural Style Raised Ranch, Ranch
Schools
Elementary Schools Honor
High Schools Hartford
School District Hartford Uhs
Read Less

Copyright 2024 Multiple Listing Service, Inc. - All Rights Reserved
GET MORE INFORMATION





