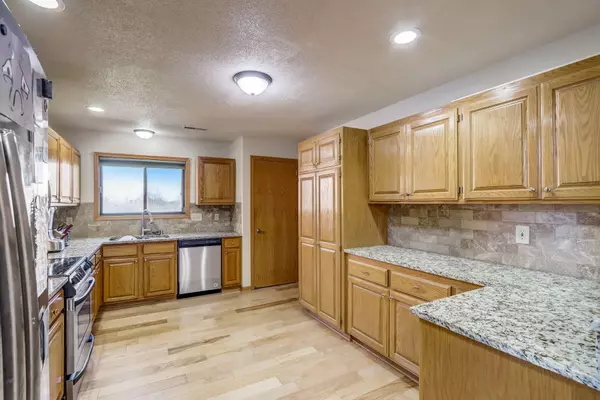Bought with Keller Williams Realty-Lake Country
For more information regarding the value of a property, please contact us for a free consultation.
N58W23815 Hastings Ct Unit 6 Sussex, WI 53089
Want to know what your home might be worth? Contact us for a FREE valuation!

Our team is ready to help you sell your home for the highest possible price ASAP
Key Details
Sold Price $215,000
Property Type Condo
Listing Status Sold
Purchase Type For Sale
Square Footage 1,253 sqft
Price per Sqft $171
MLS Listing ID 1864857
Sold Date 03/22/24
Style Two Story
Bedrooms 2
Full Baths 2
Condo Fees $250
Year Built 1992
Annual Tax Amount $2,482
Tax Year 2023
Property Description
Welcome home to this spacious condo in Sussex. The expansive living room features a vaulted ceiling and transom window, bathing the space with light and giving the room an open feel. Granite countertops, a stylish backsplash, stainless steel appliances and an abundance of cabinets will help make mealtime a breeze. The washer and dryer are tucked away in the kitchen for easy multi-tasking. A bay window charms the primary En-suite offering comfort and privacy, a walk-in closet too! The second bedroom is a good size and has two large closets. A huge storage room is available in the basement to meet your storage needs. Enjoy the location with nearby parks, shopping, and restaurants. Need to commute? No worries, the interstate isn't far. Don't wait, schedule a showing today!
Location
State WI
County Waukesha
Zoning Residential
Rooms
Basement Full
Interior
Heating Natural Gas
Cooling Central Air, Forced Air
Flooring Unknown
Appliance Dishwasher, Disposal, Dryer, Microwave, Oven, Range, Refrigerator, Washer
Exterior
Exterior Feature Brick
Garage 1 Space Assigned, Opener Included, Private Garage, Surface
Garage Spaces 1.0
Amenities Available Common Green Space
Building
Unit Features Balcony,In-Unit Laundry,Storage Lockers,Vaulted Ceiling(s),Walk-In Closet(s),Wood or Sim. Wood Floors
Entry Level 1 Story
Schools
Elementary Schools Maple Avenue
Middle Schools Templeton
High Schools Hamilton
School District Hamilton
Others
Pets Allowed Y
Pets Description 1 Dog OK, Cat(s) OK, Weight Restrictions
Read Less

Copyright 2024 Multiple Listing Service, Inc. - All Rights Reserved
GET MORE INFORMATION





