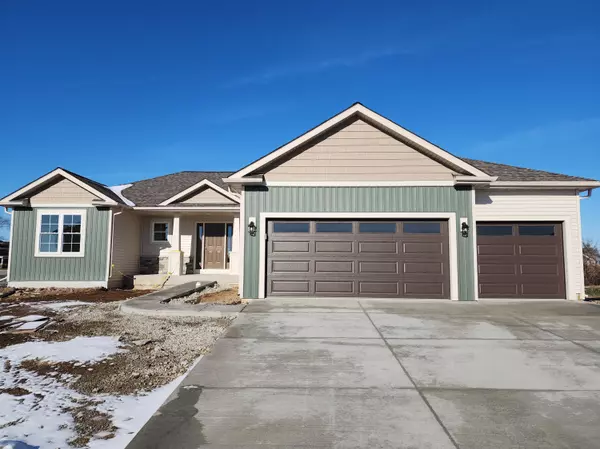Bought with NON MLS
For more information regarding the value of a property, please contact us for a free consultation.
120 Tyranena Ter Lake Mills, WI 53551
Want to know what your home might be worth? Contact us for a FREE valuation!

Our team is ready to help you sell your home for the highest possible price ASAP
Key Details
Sold Price $414,900
Property Type Single Family Home
Listing Status Sold
Purchase Type For Sale
Square Footage 1,767 sqft
Price per Sqft $234
Subdivision Tyranena Point
MLS Listing ID 1852713
Sold Date 03/22/24
Style 1 Story,Exposed Basement
Bedrooms 3
Full Baths 2
Year Built 2023
Annual Tax Amount $1,030
Tax Year 2022
Lot Size 10,018 Sqft
Acres 0.23
Property Description
New Construction COMPLETE - Move in TODAY! Welcome to your dream home in the Tyranena Point Subdivision of Lake Mills! This new construction beauty, the Burton Model, offers an inviting open concept design with a flood of natural light through 4 large windows in the great room, coupled with cathedral vaulted ceilings. Indulge in the modern elegance of Quartz Countertops with a large island and 2 pantries, the convenience of a Master suite with a Walk-in Closet. This Split Ranch layout features main floor laundry for your ease and comfort. The front elevation is extremely inviting with its columns, stone, and board and baton features! Bring your toys to fill this 674 sq. ft. 3 car garage! Don't miss out on this opportunity to call Tyranena Point home!
Location
State WI
County Jefferson
Zoning Res
Rooms
Basement Full, Full Size Windows, Poured Concrete, Stubbed for Bathroom, Sump Pump
Interior
Interior Features Kitchen Island, Pantry, Split Bedrooms, Vaulted Ceiling(s), Walk-In Closet(s), Wood or Sim. Wood Floors
Heating Natural Gas
Cooling Central Air, Forced Air
Flooring No
Appliance Dishwasher, Disposal, Microwave
Exterior
Exterior Feature Aluminum/Steel, Low Maintenance Trim, Stone, Vinyl, Wood
Garage Electric Door Opener
Garage Spaces 3.0
Accessibility Bedroom on Main Level, Full Bath on Main Level, Laundry on Main Level, Open Floor Plan, Stall Shower
Building
Lot Description Adjacent to Park/Greenway
Architectural Style Ranch
Schools
Elementary Schools Lake Mills
Middle Schools Lake Mills
High Schools Lake Mills
School District Lake Mills Area
Read Less

Copyright 2024 Multiple Listing Service, Inc. - All Rights Reserved
GET MORE INFORMATION





