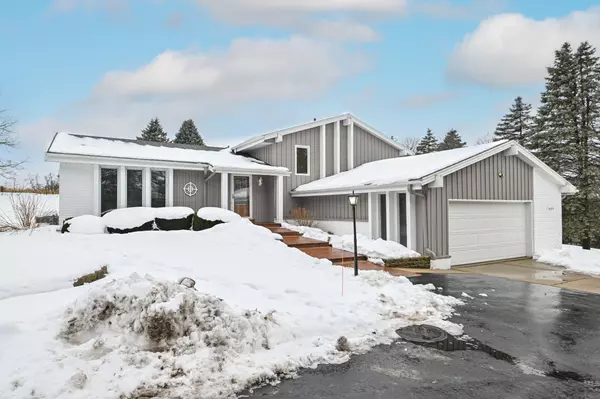Bought with Realty Executives Southeast
For more information regarding the value of a property, please contact us for a free consultation.
W284S3693 Partridge Ct Genesee, WI 53189
Want to know what your home might be worth? Contact us for a FREE valuation!

Our team is ready to help you sell your home for the highest possible price ASAP
Key Details
Sold Price $522,000
Property Type Single Family Home
Listing Status Sold
Purchase Type For Sale
Square Footage 2,581 sqft
Price per Sqft $202
MLS Listing ID 1863080
Sold Date 03/22/24
Style Tri-Level
Bedrooms 4
Full Baths 2
Year Built 1976
Annual Tax Amount $2,958
Tax Year 2023
Lot Size 1.350 Acres
Acres 1.35
Lot Dimensions 1.353
Property Description
Gorgeous home sitting at the end of a cul de sac, very private and fully updated. Kitchen remodel opened up the main level to one large welcoming space with a granite bar that seats 8 and gorgeous view of the back yard resort. Fenced in back yard has an in-ground pool with new liner & heated by solar panels, plus a pool house! Upstairs you will find 3 good sized bedrooms and full bath! Lower level has a full bath, bedroom and large family room with fireplace. But wait there is more! Another full rec room and laundry! New windows, roof, furnace & central air (see update sheet)! Move right in and enjoy this beautiful home!
Location
State WI
County Waukesha
Zoning RES
Rooms
Basement Full, Partially Finished
Interior
Interior Features Cable TV Available, High Speed Internet, Kitchen Island, Natural Fireplace, Wood or Sim. Wood Floors
Heating Natural Gas
Cooling Central Air, Forced Air
Flooring No
Appliance Dishwasher, Dryer, Microwave, Oven, Range, Refrigerator, Washer, Water Softener Owned
Exterior
Exterior Feature Aluminum/Steel, Brick, Wood
Garage Access to Basement, Electric Door Opener
Garage Spaces 2.5
Accessibility Open Floor Plan
Building
Lot Description Cul-De-Sac, Fenced Yard
Architectural Style Contemporary
Schools
Elementary Schools Rose Glen
High Schools Waukesha West
School District Waukesha
Read Less

Copyright 2024 Multiple Listing Service, Inc. - All Rights Reserved
GET MORE INFORMATION





