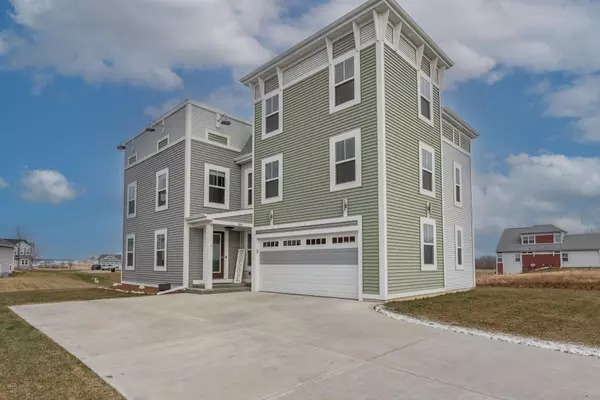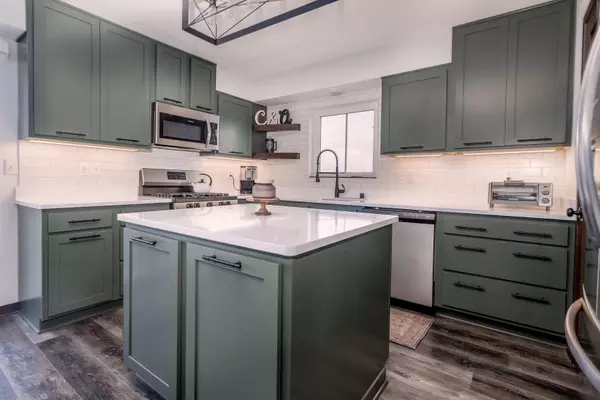Bought with Keller Williams Prestige
For more information regarding the value of a property, please contact us for a free consultation.
822 Skypark Dr Hartford, WI 53027
Want to know what your home might be worth? Contact us for a FREE valuation!

Our team is ready to help you sell your home for the highest possible price ASAP
Key Details
Sold Price $389,900
Property Type Single Family Home
Listing Status Sold
Purchase Type For Sale
Square Footage 2,120 sqft
Price per Sqft $183
Subdivision Skyway Park
MLS Listing ID 1861169
Sold Date 03/22/24
Style 2 Story
Bedrooms 4
Full Baths 2
Half Baths 1
HOA Fees $8/ann
Year Built 2019
Annual Tax Amount $3,731
Tax Year 2023
Lot Size 8,276 Sqft
Acres 0.19
Property Description
One of a kind offering Hartford contemporary! Why experience the build process when everything is right here waiting for you? Bright, open kitchen/living room combo with newer quartz countertops, stainless steel appliances, freshly painted cabinets, tiled backsplash, under cabinet lighting, newer light fixtures & LVP flooring. Upper level offers 4 sizable bedrooms with loads of closet space along with workspace area & laundry room. Primary bedroom with 2-Walk In closet areas and attached full bath. Finished lower level rec-room area along with full size window ''flex'' space for future use & plenty of storage. Take advantage of lower rates today before the spring market really heats up!
Location
State WI
County Washington
Zoning Residential
Rooms
Basement 8+ Ceiling, Full, Full Size Windows, Partially Finished, Poured Concrete, Radon Mitigation, Stubbed for Bathroom, Sump Pump
Interior
Interior Features Cable TV Available, High Speed Internet, Kitchen Island, Pantry, Walk-In Closet(s), Wood or Sim. Wood Floors
Heating Natural Gas
Cooling Central Air, Forced Air
Flooring No
Appliance Dishwasher, Dryer, Microwave, Other, Oven, Range, Refrigerator, Washer, Water Softener Owned
Exterior
Exterior Feature Aluminum/Steel, Low Maintenance Trim, Vinyl, Wood
Garage Electric Door Opener
Garage Spaces 2.5
Accessibility Level Drive, Open Floor Plan
Building
Lot Description Sidewalk
Architectural Style Contemporary
Schools
Middle Schools Central
High Schools Hartford
School District Hartford J1
Read Less

Copyright 2024 Multiple Listing Service, Inc. - All Rights Reserved
GET MORE INFORMATION





