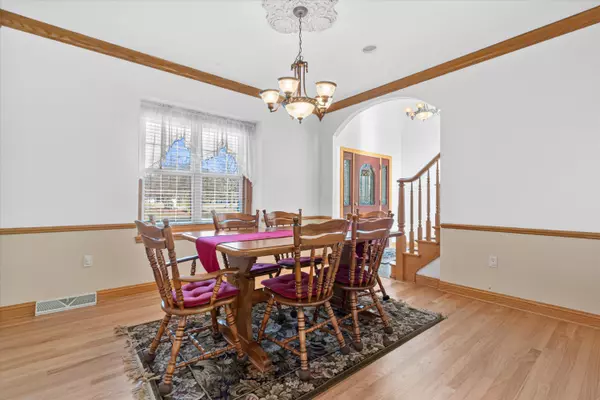Bought with First Weber Inc - Delafield
For more information regarding the value of a property, please contact us for a free consultation.
W308S2809 Wild Berry Ct Genesee, WI 53188
Want to know what your home might be worth? Contact us for a FREE valuation!

Our team is ready to help you sell your home for the highest possible price ASAP
Key Details
Sold Price $740,000
Property Type Single Family Home
Listing Status Sold
Purchase Type For Sale
Square Footage 4,478 sqft
Price per Sqft $165
Subdivision Imperial Oaks Estates
MLS Listing ID 1864922
Sold Date 03/26/24
Style 2 Story
Bedrooms 6
Full Baths 4
Half Baths 1
Year Built 2001
Annual Tax Amount $5,676
Tax Year 2022
Lot Size 1.130 Acres
Acres 1.13
Lot Dimensions Walk Out Lower Level
Property Description
Beautiful 6 Bedroom 4.5 Bath Waukesha Home Boasting 4478 sq ft of Luxury Living on 1.13 Acres. This stunning home features a walk-out lower level, expansive deck, soaring ceilings with a wall of windows, and open concept living. Updates abound, including a wheelchair-accessible master bedroom on the main floor and an updated second-floor master you will not want to pass up. Spacious lower-level bedrooms with kitchenette, den, and rec-room. Large heated 3-car garage plus storage. First floor laundry and an office with external door. This property offers the epitome of comfort and convenience. Near local area amenities.
Location
State WI
County Waukesha
Zoning Residential
Rooms
Basement 8+ Ceiling, Finished, Full, Full Size Windows, Partially Finished, Shower, Walk Out/Outer Door
Interior
Interior Features Cable TV Available, Central Vacuum, Electric Fireplace, Gas Fireplace, High Speed Internet, Kitchen Island, Pantry, Security System, Vaulted Ceiling(s), Walk-In Closet(s), Wood or Sim. Wood Floors
Heating Natural Gas
Cooling Central Air, Forced Air, Multiple Units, Zoned Heating
Flooring No
Appliance Dishwasher, Disposal, Dryer, Oven, Range, Refrigerator, Washer, Water Softener Rented
Exterior
Exterior Feature Vinyl
Garage Electric Door Opener, Heated
Garage Spaces 3.0
Accessibility Addl Accessibility Features, Bedroom on Main Level, Full Bath on Main Level, Grab Bars in Bath, Laundry on Main Level, Level Drive, Open Floor Plan, Ramped or Level Entrance, Ramped or Level from Garage, Roll in Shower, Stall Shower
Building
Lot Description Cul-De-Sac
Architectural Style Prairie/Craftsman
Schools
Elementary Schools Summit View
Middle Schools Butler
High Schools Waukesha West
School District Waukesha
Read Less

Copyright 2024 Multiple Listing Service, Inc. - All Rights Reserved
GET MORE INFORMATION





