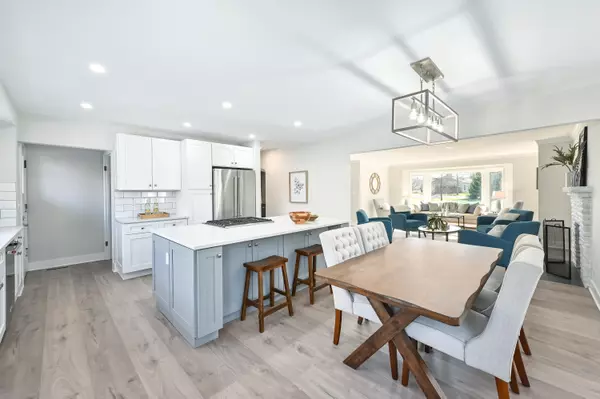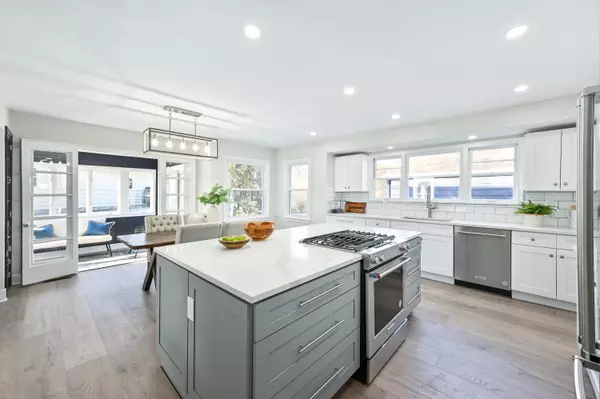Bought with Shorewest Realtors, Inc.
For more information regarding the value of a property, please contact us for a free consultation.
8033 N Santa Monica Blvd Fox Point, WI 53217
Want to know what your home might be worth? Contact us for a FREE valuation!

Our team is ready to help you sell your home for the highest possible price ASAP
Key Details
Sold Price $664,900
Property Type Single Family Home
Listing Status Sold
Purchase Type For Sale
Square Footage 3,076 sqft
Price per Sqft $216
MLS Listing ID 1864692
Sold Date 03/25/24
Style 1.5 Story
Bedrooms 4
Full Baths 3
Half Baths 1
Year Built 1948
Annual Tax Amount $7,475
Tax Year 2022
Lot Size 0.360 Acres
Acres 0.36
Property Description
Must see! This beautifully renovated 4 bed.,3.5 bath, Lannon Stone Cape offers a perfect mix of classic character w/ modern updates! GORGEOUS NEW KITCHEN featuring a HUGE island w/dual fuel downdraft range; quartz tops and NEW SS appliances. Kit. opens to a dining area and SPACIOUS LR w/NFP - perfect for entertaining! ALL FOUR BATHROOMS ARE UPDATED, including a STUNNING 1st floor primary ensuite w/walk-in shower, double vanity and HEATED FLOORS! Open staircase welcomes you to the second floor bedrooms, and a CONVENIENT LAUNDY CLOSET! Spacious LL fam. rm. w/wet bar and NEW 1/2 bath! Other updates include NEW FLOORING THROUGHOUT, NEW ROOF and GUTTERS, NEW FURNACES/AIR, and more! Home is set off Santa Monica on a private Cul de sac w/OVERSIZED lot - close to everything! MOVE-IN-READY!
Location
State WI
County Milwaukee
Zoning RES
Rooms
Basement Block, Crawl Space, Finished, Full, Partial, Sump Pump
Interior
Interior Features Kitchen Island, Natural Fireplace, Walk-In Closet(s), Wood or Sim. Wood Floors
Heating Natural Gas
Cooling Central Air, Forced Air, Multiple Units
Flooring No
Appliance Dishwasher, Disposal, Oven, Range, Refrigerator
Exterior
Exterior Feature Aluminum/Steel, Low Maintenance Trim, Stone
Garage Electric Door Opener
Garage Spaces 2.0
Accessibility Bedroom on Main Level, Full Bath on Main Level, Open Floor Plan
Building
Lot Description Cul-De-Sac
Architectural Style Cape Cod
Schools
Elementary Schools Stormonth
Middle Schools Bayside
High Schools Nicolet
School District Fox Point J2
Read Less

Copyright 2024 Multiple Listing Service, Inc. - All Rights Reserved
GET MORE INFORMATION





