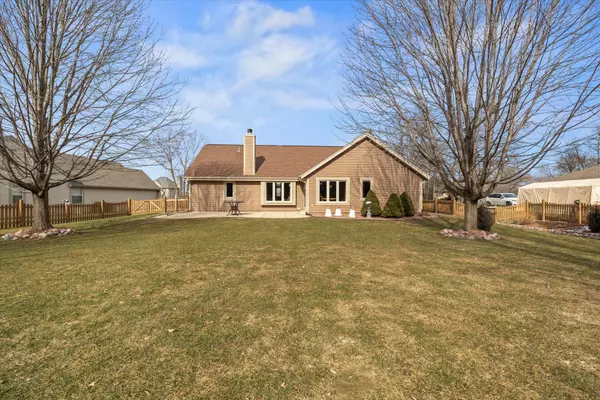Bought with Homestead Realty, Inc
For more information regarding the value of a property, please contact us for a free consultation.
3315 W Skamra Ave Franklin, WI 53132
Want to know what your home might be worth? Contact us for a FREE valuation!

Our team is ready to help you sell your home for the highest possible price ASAP
Key Details
Sold Price $540,000
Property Type Single Family Home
Listing Status Sold
Purchase Type For Sale
Square Footage 2,100 sqft
Price per Sqft $257
MLS Listing ID 1864851
Sold Date 03/22/24
Style 1 Story
Bedrooms 3
Full Baths 2
Year Built 1998
Annual Tax Amount $7,320
Tax Year 2023
Lot Size 0.500 Acres
Acres 0.5
Lot Dimensions Level, Fenced Yard
Property Description
Enjoy the pleasures this split bedroom move-in ready ranch has to offer w/over $90K of recent updates (See Seller Updates Doc for more Details). Be ''wowed'' upon entering by the vaulted ceilings in the Living Room w/stone natural fireplace & new windows. Flow into the KIT/Dining area w/new LVP flooring, granite counters, SS appliances, & Blanco sink. New patio doors off Dining area lead out to concrete patio w/views of fenced-in 1/2 acre landscaped backyard. Retreat to the Primary Bedroom suite w/fresh new paint, windows, & 2 WICs. Don't forget the spacious unfinished basement w/an extra course of block for higher ceilings, new mechanicals, radon mitigation system, & stubbed for a bath. And all the storage one needs in the 3.5 car attached garage! A MUST SEE!
Location
State WI
County Milwaukee
Zoning RESIDENTIAL
Rooms
Basement Block, Full, Radon Mitigation, Stubbed for Bathroom, Sump Pump
Interior
Interior Features Cable TV Available, High Speed Internet, Natural Fireplace, Pantry, Split Bedrooms, Vaulted Ceiling(s), Walk-In Closet(s), Wood or Sim. Wood Floors
Heating Natural Gas
Cooling Central Air, Forced Air
Flooring No
Appliance Dishwasher, Disposal, Dryer, Microwave, Other, Oven, Range, Refrigerator, Washer
Exterior
Exterior Feature Other, Pressed Board
Garage Electric Door Opener
Garage Spaces 3.5
Accessibility Bedroom on Main Level, Full Bath on Main Level, Laundry on Main Level, Open Floor Plan, Stall Shower
Building
Lot Description Fenced Yard, Wooded
Architectural Style Ranch
Schools
High Schools Oak Creek
School District Oak Creek-Franklin Joint
Read Less

Copyright 2024 Multiple Listing Service, Inc. - All Rights Reserved
GET MORE INFORMATION





