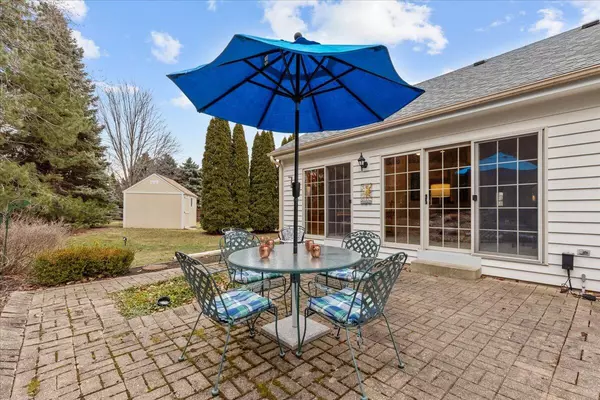Bought with Redfin Corporation
For more information regarding the value of a property, please contact us for a free consultation.
6630 Explorer Dr Mount Pleasant, WI 53406
Want to know what your home might be worth? Contact us for a FREE valuation!

Our team is ready to help you sell your home for the highest possible price ASAP
Key Details
Sold Price $380,000
Property Type Single Family Home
Listing Status Sold
Purchase Type For Sale
Square Footage 1,812 sqft
Price per Sqft $209
Subdivision Kingswood Heights West
MLS Listing ID 1864188
Sold Date 03/27/24
Style 1 Story
Bedrooms 3
Full Baths 2
Year Built 1994
Annual Tax Amount $5,573
Tax Year 2023
Lot Size 0.450 Acres
Acres 0.45
Property Description
Welcome to Mount Pleasant's BEST Open Concept 3Br, 2Bath, Home Office, Split Ranch VALUE w/SOMETHING SPECIAL Around Every Corner, IDEAL for Casual ENTERTAINING, OUTDOOR Experiences w/Fenced Built in POOL, INTIMATE Paver PATIO w/Water Feature & VACATION Views! It's INFUSED w/a GALLERY of TRENDY Neutral Tones, STAINLESS Kitchen Appliances w/ENDLESS Granite Counters & Flexible Floorplan IDEAL for Many Lifestyles. Need a HOME OFFICE? Natural Fireplace? AWESOME Primary BR Suite? 1st Floor Laundry? An AMAZING Yard to Throw the Ball to Those 2 & 4 Legged Family Members? There's LIFE Around Every Corner & ROOOOM for that BIG HOLIDAY Table for the ULTIMATE Experience! A Level Driveway Offers EASY ACCESS & ALL Conveniences are Close By! Original Owner is Relocating & YOU Just Won the LOTTERY!!
Location
State WI
County Racine
Zoning RL-1
Rooms
Basement 8+ Ceiling, Full, Partially Finished, Poured Concrete
Interior
Interior Features Cable TV Available, High Speed Internet, Natural Fireplace, Pantry, Split Bedrooms, Vaulted Ceiling(s), Walk-In Closet(s)
Heating Natural Gas
Cooling Central Air, Forced Air
Flooring No
Appliance Dishwasher, Disposal, Dryer, Microwave, Oven, Range, Refrigerator, Washer
Exterior
Exterior Feature Stone, Wood
Garage Electric Door Opener
Garage Spaces 2.0
Accessibility Bedroom on Main Level, Full Bath on Main Level, Laundry on Main Level, Level Drive, Open Floor Plan
Building
Lot Description Cul-De-Sac, Fenced Yard
Architectural Style Contemporary, Ranch
Schools
School District Racine Unified
Read Less

Copyright 2024 Multiple Listing Service, Inc. - All Rights Reserved
GET MORE INFORMATION





