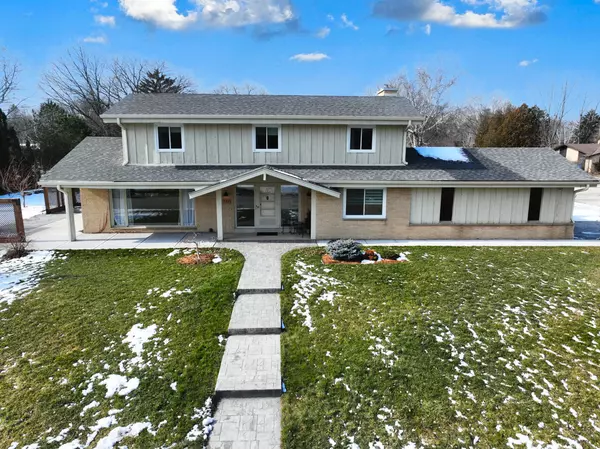Bought with Shorewest Realtors, Inc.
For more information regarding the value of a property, please contact us for a free consultation.
7371 N Bethmaur Ln Glendale, WI 53209
Want to know what your home might be worth? Contact us for a FREE valuation!

Our team is ready to help you sell your home for the highest possible price ASAP
Key Details
Sold Price $530,000
Property Type Single Family Home
Listing Status Sold
Purchase Type For Sale
Square Footage 3,306 sqft
Price per Sqft $160
MLS Listing ID 1865046
Sold Date 03/29/24
Style 2 Story
Bedrooms 4
Full Baths 3
Half Baths 1
Year Built 1966
Annual Tax Amount $9,110
Tax Year 2023
Lot Size 0.360 Acres
Acres 0.36
Property Description
Stunning Glendale home located on a dead-end street with cul de sac! This property is abundant in space with its seamless flowing open concept floor plan. Boasts of natural light throughout, accompanied by white oak hardwood floors. Open concept bright kitchen with all GE appliances for your culinary needs. Four bedrooms, three and a half bathrooms, dining area, large family/living rooms, plus a separate flex room; perfect for an office, and a beautifully finished rec room. Home is great for entertaining inside and out! If you have a green thumb, the patio and garden area will surely amaze you. It's ready for all your landscaping dreams this Spring. Your new home is here in Glendale!
Location
State WI
County Milwaukee
Zoning RES
Rooms
Basement Finished, Full, Sump Pump
Interior
Interior Features Walk-In Closet(s), Wood or Sim. Wood Floors
Heating Natural Gas
Cooling Central Air, Forced Air, Multiple Units
Flooring No
Appliance Cooktop, Dishwasher, Microwave, Oven, Refrigerator
Exterior
Exterior Feature Brick, Wood
Garage Electric Door Opener
Garage Spaces 2.0
Accessibility Laundry on Main Level, Open Floor Plan
Building
Lot Description Corner Lot, Cul-De-Sac
Architectural Style Colonial
Schools
Elementary Schools Parkway
Middle Schools Glen Hills
High Schools Nicolet
School District Glendale-River Hills
Read Less

Copyright 2024 Multiple Listing Service, Inc. - All Rights Reserved
GET MORE INFORMATION





