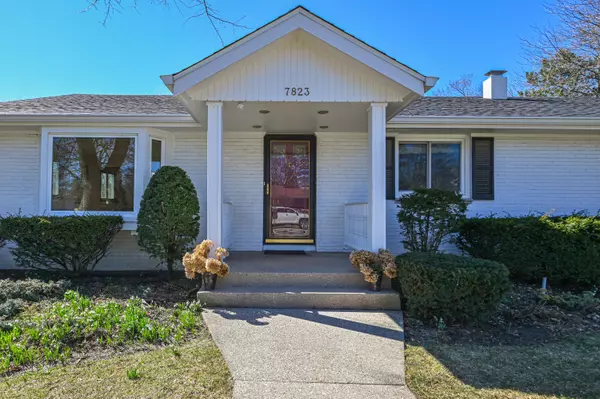Bought with RE/MAX Lakeside-South
For more information regarding the value of a property, please contact us for a free consultation.
7823 N Berwyn Ave Glendale, WI 53209
Want to know what your home might be worth? Contact us for a FREE valuation!

Our team is ready to help you sell your home for the highest possible price ASAP
Key Details
Sold Price $360,000
Property Type Single Family Home
Listing Status Sold
Purchase Type For Sale
Square Footage 2,372 sqft
Price per Sqft $151
MLS Listing ID 1864981
Sold Date 04/01/24
Style 1 Story
Bedrooms 4
Full Baths 2
Half Baths 1
Year Built 1960
Annual Tax Amount $6,932
Tax Year 2023
Lot Size 0.490 Acres
Acres 0.49
Property Description
Sprawling 4 bedroom 2.5 bath ranch is ready for a new owner after 55 years. Welcoming tiled foyer with front coat closet. Living room features gleaming hardwood floors & abundant windows that bring in natural sunlight. The family room boasts a cozy fireplace, creating a warm and inviting atmosphere. Formal dining room is ideal for entertaining. The eat in kitchen offers plenty of cabinet space. Master en suite features double closets & a convenient room located off the side which could be utilized as a den/office, nursery room or many other uses. 3 additional bedrooms (one is a walk through) have plenty of closet space & new carpet. Lower level is a blank canvas waiting to be finished off. 2.5 car detached garage with a large driveway & room to park additional cars
Location
State WI
County Milwaukee
Zoning RES
Rooms
Basement Block, Full, Sump Pump
Interior
Interior Features Cable TV Available, Gas Fireplace, High Speed Internet, Walk-thru Bedroom, Wood or Sim. Wood Floors
Heating Natural Gas
Cooling Central Air, Forced Air
Flooring No
Appliance Dishwasher, Disposal, Dryer, Microwave, Other, Oven, Range, Refrigerator, Washer
Exterior
Exterior Feature Brick
Garage Spaces 2.0
Accessibility Bedroom on Main Level, Full Bath on Main Level
Building
Architectural Style Ranch
Schools
Elementary Schools Parkway
Middle Schools Glen Hills
High Schools Nicolet
School District Glendale-River Hills
Read Less

Copyright 2024 Multiple Listing Service, Inc. - All Rights Reserved
GET MORE INFORMATION





