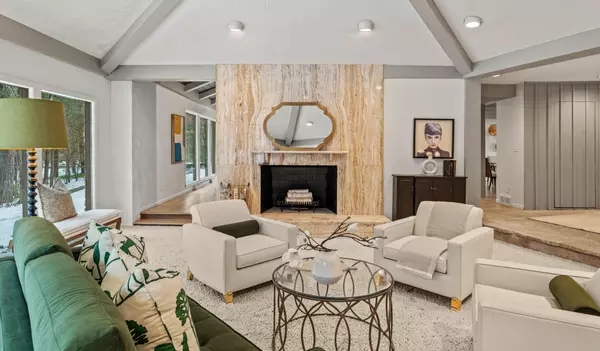Bought with Keller Williams Realty-Milwaukee North Shore
For more information regarding the value of a property, please contact us for a free consultation.
1111 E Donges Ct Bayside, WI 53217
Want to know what your home might be worth? Contact us for a FREE valuation!

Our team is ready to help you sell your home for the highest possible price ASAP
Key Details
Sold Price $1,160,000
Property Type Single Family Home
Listing Status Sold
Purchase Type For Sale
Square Footage 4,305 sqft
Price per Sqft $269
MLS Listing ID 1862282
Sold Date 03/29/24
Style 1.5 Story
Bedrooms 4
Full Baths 3
Half Baths 1
Year Built 1975
Annual Tax Amount $16,977
Tax Year 2022
Lot Size 0.750 Acres
Acres 0.75
Property Description
Truly special opportunity to own a one of a kind home that has been lovingly and thoughtfully re-imagined by Tracie Irion of Bluebird Remodeling! Set on a lovely lot with original landscaping done by Richard Greaves, there is nothing like it in Milwaukee county. The interior of the 4 bedroom, 3.5 home was originally imagined by Richard Himmel, once described by the New York Times as ''Chicago's most successful interior designer.'' Light floods the rooms with floor to ceiling windows. Fabulous new kitchen. Sunken living room with beautiful fireplace. Light wood floors throughout. Amazing first floor primary suite with massive his and hers walk in closets and private patio. Cool bathroom on second floor boasts original Calder designed wallpaper. A North Shore gem not to be missed!
Location
State WI
County Milwaukee
Zoning RES
Rooms
Basement Full, Sump Pump
Interior
Interior Features Kitchen Island, Natural Fireplace, Walk-In Closet(s), Wet Bar, Wood or Sim. Wood Floors
Heating Natural Gas
Cooling Central Air, Forced Air, Multiple Units, Zoned Heating
Flooring No
Appliance Other
Exterior
Exterior Feature Brick, Wood
Garage Electric Door Opener
Garage Spaces 2.0
Accessibility Bedroom on Main Level, Full Bath on Main Level, Laundry on Main Level, Roll in Shower
Building
Lot Description Cul-De-Sac, Wooded
Architectural Style Contemporary
Schools
Elementary Schools Stormonth
Middle Schools Bayside
High Schools Nicolet
School District Nicolet Uhs
Read Less

Copyright 2024 Multiple Listing Service, Inc. - All Rights Reserved
GET MORE INFORMATION





