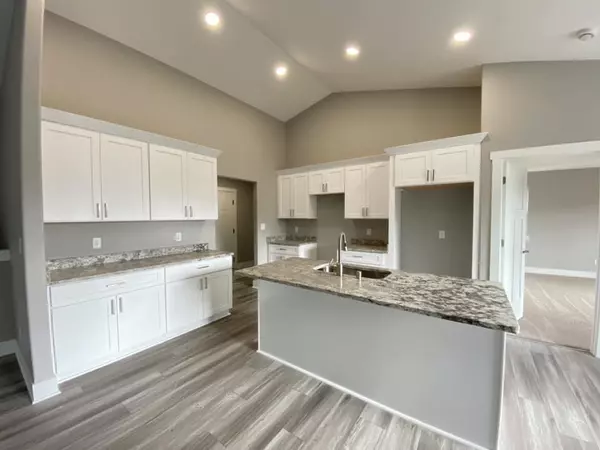Bought with RE/MAX Newport
For more information regarding the value of a property, please contact us for a free consultation.
6337 Kinzie Ave Mount Pleasant, WI 53406
Want to know what your home might be worth? Contact us for a FREE valuation!

Our team is ready to help you sell your home for the highest possible price ASAP
Key Details
Sold Price $444,000
Property Type Single Family Home
Listing Status Sold
Purchase Type For Sale
Square Footage 1,921 sqft
Price per Sqft $231
MLS Listing ID 1854612
Sold Date 04/05/24
Style 1 Story
Bedrooms 3
Full Baths 2
Year Built 2023
Annual Tax Amount $738
Tax Year 2022
Lot Size 8,712 Sqft
Acres 0.2
Property Description
This spectacular New Construction with driveway to be escrowed, completed with 3 beds, 2 baths and is just waiting for your accepted offer. Drive and walk from driveway is included! The home offers an open floor plan, Granite counter tops throughout are in Kitchen and bathrooms. Luxury Vinyl Flooring flows through the home with a warm carpet in the bedrooms. With extra space in all the right places, the home boasts an 18x11 Den/Sunroom that's enclosed with glass French doors. Primary bedroom is an ensuite with a walk-in closet. Pantry is 5x4 and laundry room is 9x5. Home is complete with First floor Laundry, an egress window and stubbed bathroom in the basement for later expansion. Definitely a Must See! (All room sizes are by blueprint and should be verified by buyer
Location
State WI
County Racine
Zoning Village
Rooms
Basement Full, Poured Concrete, Stubbed for Bathroom, Sump Pump
Interior
Interior Features Kitchen Island, Pantry, Split Bedrooms, Vaulted Ceiling(s), Walk-In Closet(s), Wood or Sim. Wood Floors
Heating Natural Gas
Cooling Central Air, Forced Air
Flooring No
Appliance None
Exterior
Exterior Feature Vinyl
Garage Electric Door Opener
Garage Spaces 3.0
Accessibility Bedroom on Main Level, Full Bath on Main Level, Laundry on Main Level
Building
Lot Description Near Public Transit, Sidewalk
Architectural Style Contemporary, Ranch
Schools
School District Racine Unified
Read Less

Copyright 2024 Multiple Listing Service, Inc. - All Rights Reserved
GET MORE INFORMATION





