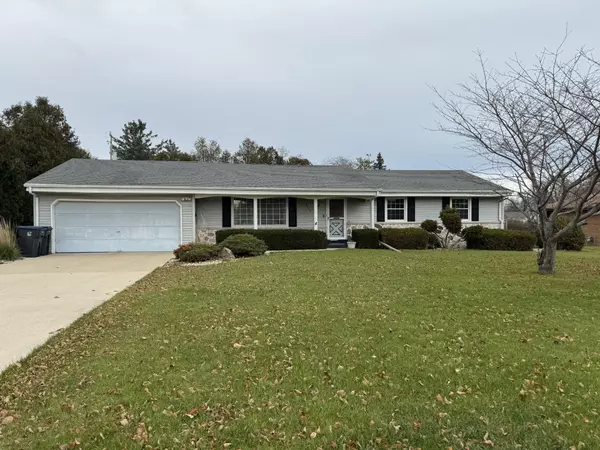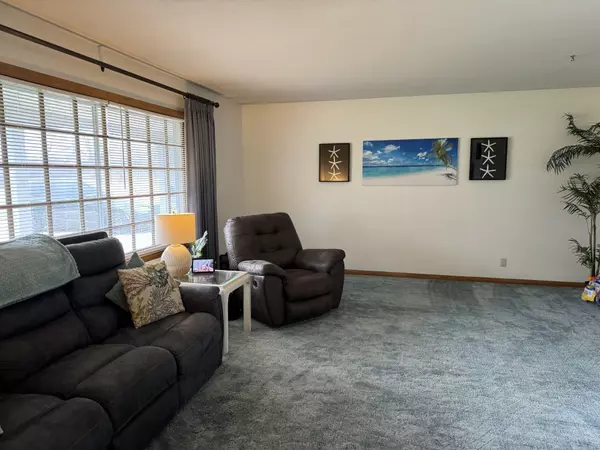Bought with The Difference Real Estate, LLC
For more information regarding the value of a property, please contact us for a free consultation.
8820 Cloverleaf Dr Mount Pleasant, WI 53406
Want to know what your home might be worth? Contact us for a FREE valuation!

Our team is ready to help you sell your home for the highest possible price ASAP
Key Details
Sold Price $300,000
Property Type Single Family Home
Listing Status Sold
Purchase Type For Sale
Square Footage 1,831 sqft
Price per Sqft $163
MLS Listing ID 1863033
Sold Date 04/05/24
Style 1 Story
Bedrooms 3
Full Baths 2
Half Baths 1
Year Built 1962
Annual Tax Amount $4,026
Tax Year 2023
Lot Size 0.380 Acres
Acres 0.38
Property Description
Nestled within the sought-after Gifford School District, this charming 3-bedroom ranch-style residence epitomizes comfort and modern living. The heart of the home is a well-equipped kitchen featuring modern appliances and abundant counter space, ideal for both culinary enthusiasts and casual family gatherings. The bedrooms offer peaceful retreats and ample closet space. A highlight of the home is the delightful sunroom, seamlessly extending the living space providing a serene spot to enjoy the outdoors year-round. Step outside to the expansive backyard, framed by mature trees, creating a perfect backdrop for outdoor activities and entertaining. Convenience is paramount with this property, as it offers easy access to local amenities, schools, and parks. Natural fireplace. Newer Windows.
Location
State WI
County Racine
Zoning Residential
Rooms
Basement Full, Partially Finished, Shower, Sump Pump
Interior
Interior Features Cable TV Available, Gas Fireplace, High Speed Internet
Heating Natural Gas
Cooling Central Air, Forced Air
Flooring No
Appliance Dishwasher, Disposal, Dryer, Microwave, Oven, Range, Refrigerator, Washer
Exterior
Exterior Feature Stone, Vinyl
Garage Electric Door Opener
Garage Spaces 2.0
Accessibility Bedroom on Main Level, Full Bath on Main Level, Grab Bars in Bath, Stall Shower
Building
Lot Description Corner Lot
Architectural Style Ranch
Schools
Elementary Schools Gifford K-8
Middle Schools Gifford K-8
High Schools Case
School District Racine Unified
Read Less

Copyright 2024 Multiple Listing Service, Inc. - All Rights Reserved
GET MORE INFORMATION





