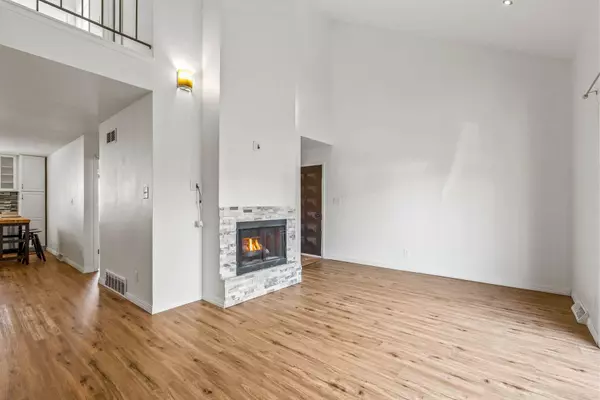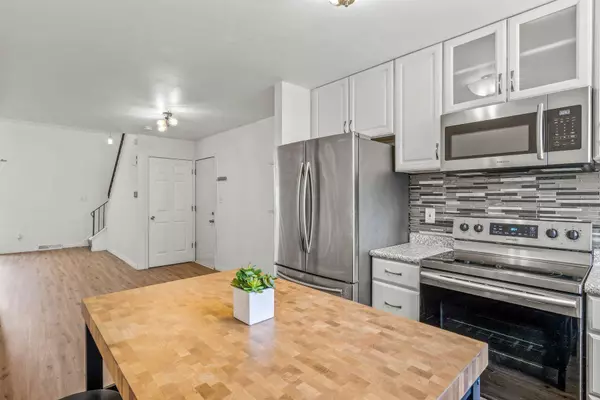Bought with Coldwell Banker Realty
For more information regarding the value of a property, please contact us for a free consultation.
3971 W College Ave Franklin, WI 53221
Want to know what your home might be worth? Contact us for a FREE valuation!

Our team is ready to help you sell your home for the highest possible price ASAP
Key Details
Sold Price $260,000
Property Type Condo
Listing Status Sold
Purchase Type For Sale
Square Footage 1,375 sqft
Price per Sqft $189
MLS Listing ID 1865755
Sold Date 04/11/24
Style Two Story
Bedrooms 3
Full Baths 2
Condo Fees $335
Year Built 1974
Annual Tax Amount $2,945
Tax Year 2023
Property Description
Move right into this terrific three-bedroom corner unit with private entrance that overlooks the tranquil tree line and greenspace. This contemporary two-story unit features cathedral ceilings in the living room with gas fireplace and hardwood floors. The dining room opens into the kitchen with stainless steel appliances, white cabinetry, and access to your private patio. Convenient bedroom and full bath on the main level, and upstairs two good-sized bedrooms, full bath, and loft space perfect for home office or playroom. You'll find a rare partially finished lower level for extra space and in-unit laundry and 1.5 attached garage for added convenience. Residents enjoy tons of amenities including outdoor pool, tennis courts and playgrounds.
Location
State WI
County Milwaukee
Zoning R8
Rooms
Basement Full, Partially Finished, Stubbed for Bathroom, Sump Pump
Interior
Heating Natural Gas
Cooling Central Air, Forced Air
Flooring No
Appliance Dishwasher, Dryer, Microwave, Other, Oven, Range, Refrigerator, Washer
Exterior
Exterior Feature Brick, Wood
Garage Opener Included, Private Garage
Garage Spaces 1.5
Amenities Available Common Green Space, Outdoor Pool, Playground, Tennis Court(s), Walking Trail
Accessibility Bedroom on Main Level, Full Bath on Main Level, Open Floor Plan
Building
Unit Features Cable TV Available,Gas Fireplace,High Speed Internet,In-Unit Laundry,Loft,Patio/Porch,Private Entry,Vaulted Ceiling(s),Wood or Sim. Wood Floors
Entry Level 2 Story,End Unit
Schools
Middle Schools Forest Park
High Schools Franklin
School District Franklin Public
Others
Pets Allowed Y
Special Listing Condition Rental Allowed
Pets Description 1 Dog OK, 2 Dogs OK, Cat(s) OK, Small Pets OK
Read Less

Copyright 2024 Multiple Listing Service, Inc. - All Rights Reserved
GET MORE INFORMATION





