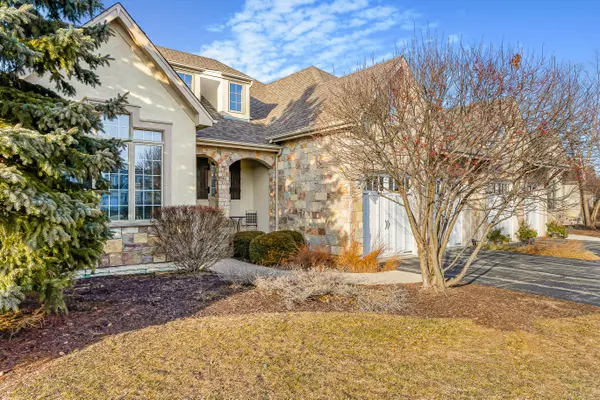Bought with Compass Wisconsin-Lake Geneva
For more information regarding the value of a property, please contact us for a free consultation.
2110 Prairie View Pt Unit 46-71 Geneva, WI 53147
Want to know what your home might be worth? Contact us for a FREE valuation!

Our team is ready to help you sell your home for the highest possible price ASAP
Key Details
Sold Price $735,000
Property Type Condo
Listing Status Sold
Purchase Type For Sale
Square Footage 4,054 sqft
Price per Sqft $181
MLS Listing ID 1865761
Sold Date 04/12/24
Style Side X Side
Bedrooms 4
Full Baths 3
Condo Fees $1,081
Year Built 2006
Annual Tax Amount $6,379
Tax Year 2023
Property Description
Beautiful details abound in this pond-view villa. Rich hardwood floors, granite counters, custom trim, are all here. This ranch condo features an open concept floor plan, 2 main level bedrooms including a spacious primary w/large walk-in closet, main level laundry, generous kitchen w/pantry, great room w/deck access, dining area steps from the screened in porch, a sitting room/den. The finished, sun-filled walkout LL offers a family room w/fireplace, 2 bedrooms, full bath and bar area. Generous 2 car garage. Enjoy 3 signature, for-fee golf courses, pools, tennis & pickleball, onsite dining plus membership options for golf/fitness center. This is the Geneva National home you have been waiting for!
Location
State WI
County Walworth
Zoning Condo
Rooms
Basement 8+ Ceiling, Finished, Full, Full Size Windows, Poured Concrete, Sump Pump, Walk Out/Outer Door
Interior
Heating Natural Gas
Cooling Central Air, Forced Air, Zoned Heating
Flooring No
Appliance Dishwasher, Dryer, Microwave, Oven, Range, Refrigerator, Washer
Exterior
Exterior Feature Stone, Stucco
Garage 2 or more Spaces Assigned, Private Garage
Garage Spaces 2.0
Amenities Available Common Green Space, Outdoor Pool, Playground, Security, Tennis Court(s), Walking Trail
Waterfront Description Pond
Water Access Desc Pond
Accessibility Bedroom on Main Level, Full Bath on Main Level, Laundry on Main Level, Level Drive, Open Floor Plan, Stall Shower
Building
Unit Features 2 or more Fireplaces,Gas Fireplace,High Speed Internet,In-Unit Laundry,Kitchen Island,Pantry,Patio/Porch,Private Entry,Vaulted Ceiling(s),Walk-In Closet(s),Wet Bar,Wood or Sim. Wood Floors
Entry Level 1 Story
Water Pond
Schools
Middle Schools Lake Geneva
High Schools Badger
School District Lake Geneva J1
Others
Pets Allowed Y
Pets Description 2 Dogs OK, Cat(s) OK
Read Less

Copyright 2024 Multiple Listing Service, Inc. - All Rights Reserved
GET MORE INFORMATION





