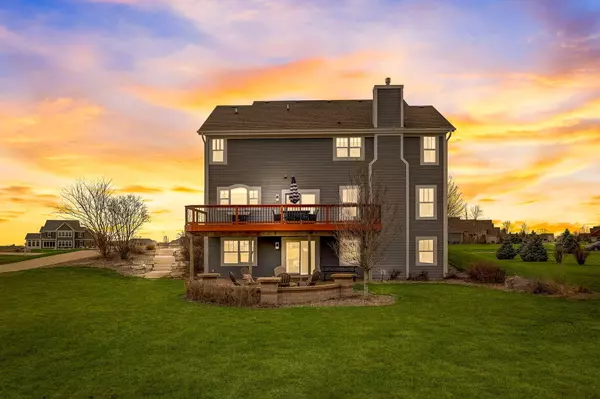Bought with Shorewest Realtors, Inc.
For more information regarding the value of a property, please contact us for a free consultation.
W276N8410 Marshall Dr Lisbon, WI 53029
Want to know what your home might be worth? Contact us for a FREE valuation!

Our team is ready to help you sell your home for the highest possible price ASAP
Key Details
Sold Price $792,500
Property Type Single Family Home
Listing Status Sold
Purchase Type For Sale
Square Footage 3,800 sqft
Price per Sqft $208
Subdivision Twin Pine Farm
MLS Listing ID 1867796
Sold Date 04/12/24
Style 2 Story,Exposed Basement
Bedrooms 4
Full Baths 3
Half Baths 1
HOA Fees $44/ann
Year Built 2014
Annual Tax Amount $6,157
Tax Year 2023
Lot Size 1.110 Acres
Acres 1.11
Property Description
Only a relocation makes this Fabulous Twin Pine Farm retreat on 1+ acres available! With top rated Arrowhead Schools, the three levels of living will WOW you! Backing to Greenspace boasting 5 Garage spots, enjoy the Spacious open floorplan w/ Great Room, Flex Room, Dinette & Bonus Loft. Chef's Kitchen with Huge Island, Granite, new SS Appliances, Maple Cabinets and HWF. Primary Suite w/tile shower, freestanding tub, his/hers sinks & closets. With convenient Upper Laundry, 9' & 10' ceilings throughout & huge Walk-in Entry Closet, you'll never wish for more space. Walkout LL with Theatre Area, Game Room, Kitchenette & Full Bath. Enjoy outdoor living with raised front porch, large Deck and extensive LL Patio & firepit. New exterior paint, appliances, H2O heater and lighting. A must see!
Location
State WI
County Waukesha
Zoning RES
Rooms
Basement Finished, Full, Full Size Windows, Poured Concrete, Radon Mitigation, Shower, Walk Out/Outer Door
Interior
Interior Features Gas Fireplace, Kitchen Island, Pantry, Security System, Walk-In Closet(s), Wet Bar, Wood or Sim. Wood Floors
Heating Natural Gas
Cooling Central Air, Forced Air
Flooring No
Appliance Dishwasher, Disposal, Dryer, Microwave, Oven, Range, Refrigerator, Washer
Exterior
Exterior Feature Fiber Cement
Garage Electric Door Opener
Garage Spaces 5.5
Building
Architectural Style Colonial, Farm House, Prairie/Craftsman
Schools
Elementary Schools Merton
Middle Schools Merton
High Schools Arrowhead
School District Arrowhead Uhs
Read Less

Copyright 2024 Multiple Listing Service, Inc. - All Rights Reserved
GET MORE INFORMATION





