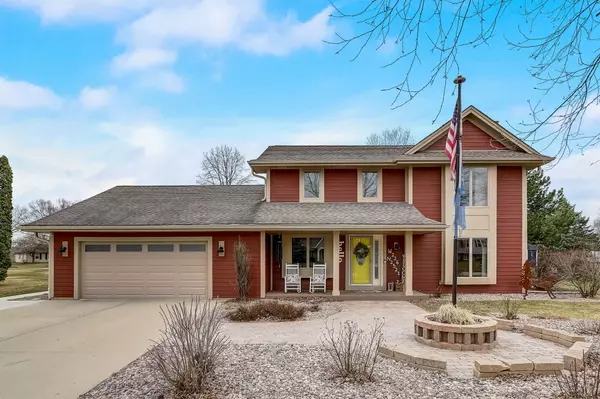Bought with Shorewest Realtors, Inc.
For more information regarding the value of a property, please contact us for a free consultation.
W226N2521 Oakwood Ln Pewaukee, WI 53186
Want to know what your home might be worth? Contact us for a FREE valuation!

Our team is ready to help you sell your home for the highest possible price ASAP
Key Details
Sold Price $552,500
Property Type Single Family Home
Listing Status Sold
Purchase Type For Sale
Square Footage 2,494 sqft
Price per Sqft $221
Subdivision Springdale Estate
MLS Listing ID 1866483
Sold Date 04/17/24
Style 2 Story
Bedrooms 4
Full Baths 3
Half Baths 1
Year Built 1987
Annual Tax Amount $4,878
Tax Year 2023
Lot Size 0.320 Acres
Acres 0.32
Property Description
The home you have been waiting for is finally here! Check out this beautiful and functional family home in the City of Pewaukee and Pewaukee Schools. Main floor has a primary suite that's currently used as a Family Room but throw the doors back on for an ADA compliant suite. Upstairs another primary suite with cathedral ceilings, walk-in closet, walk-in tiled shower & double vanity. This house has a total of 4 bedrooms and 3.5 bathrooms. LL partially finished with ''other'' room and storage. Backyard has stamped patio, shed and fire pit and only 2 houses from Springdale Park. See attached feature sheet as there are too many to list! This home is updated, well maintained and ready for you to move in.
Location
State WI
County Waukesha
Zoning Residential
Rooms
Basement 8+ Ceiling, Block, Full, Partially Finished, Radon Mitigation, Sump Pump
Interior
Interior Features Cable TV Available, High Speed Internet, Kitchen Island, Natural Fireplace, Pantry, Skylight, Vaulted Ceiling(s), Walk-In Closet(s), Wood or Sim. Wood Floors
Heating Natural Gas
Cooling Central Air, Forced Air
Flooring No
Appliance Dishwasher, Disposal, Microwave, Oven, Range, Refrigerator, Water Softener Rented
Exterior
Exterior Feature Fiber Cement
Garage Electric Door Opener
Garage Spaces 2.5
Accessibility Bedroom on Main Level, Full Bath on Main Level, Laundry on Main Level, Level Drive, Open Floor Plan, Ramped or Level Entrance, Ramped or Level from Garage, Roll in Shower, Stall Shower
Building
Lot Description Near Public Transit
Architectural Style Contemporary
Schools
Elementary Schools Pewaukee Lake
Middle Schools Asa Clark
High Schools Pewaukee
School District Pewaukee
Read Less

Copyright 2024 Multiple Listing Service, Inc. - All Rights Reserved
GET MORE INFORMATION





