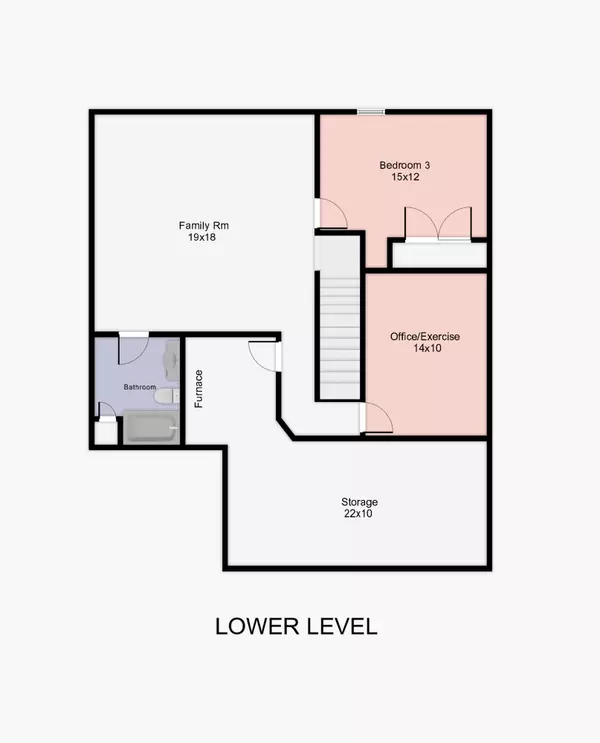Bought with @properties La Crosse
For more information regarding the value of a property, please contact us for a free consultation.
11981 Jay St Trempealeau, WI 54661
Want to know what your home might be worth? Contact us for a FREE valuation!

Our team is ready to help you sell your home for the highest possible price ASAP
Key Details
Sold Price $349,900
Property Type Single Family Home
Listing Status Sold
Purchase Type For Sale
Square Footage 2,397 sqft
Price per Sqft $145
MLS Listing ID 1838857
Sold Date 04/18/24
Style 1 Story
Bedrooms 3
Full Baths 3
Year Built 2023
Annual Tax Amount $1
Tax Year 2023
Lot Size 0.320 Acres
Acres 0.32
Property Description
New construction and quality built 3 bedroom, 3 bath twin home with zero (no step) entry. Open concept layout adorned with a vaulted ceiling, creating an airy and expansive atmosphere. The kitchen features pristine white soft close cabinetry, premium quartz tops, and island. Large master suite w/ walk-in closet and Flexstone shower. White trim, 3 panel doors, and luxury vinyl flooring. Finished lower level offers a family rm, full bath, 3rd bedroom, bonus rm (office/playrm), and abundant storage space. Garage is insulated and gas line for heat. Covered front porch along w/ a slate textured back patio. A deep 0.32 ac lot with access to the state bike trail and the paved walking path that will guide you around town. Time to enjoy an easier and lower maintenance living!
Location
State WI
County Trempealeau
Zoning R1
Rooms
Basement Finished, Full, Poured Concrete, Shower
Interior
Interior Features Kitchen Island, Vaulted Ceiling(s), Walk-In Closet(s)
Heating Natural Gas
Cooling Central Air, Forced Air
Flooring No
Appliance None
Exterior
Exterior Feature Stone, Vinyl
Garage Electric Door Opener
Garage Spaces 2.0
Accessibility Bedroom on Main Level, Full Bath on Main Level, Laundry on Main Level, Open Floor Plan, Ramped or Level Entrance, Ramped or Level from Garage, Stall Shower
Building
Architectural Style Ranch
Schools
Middle Schools Gale-Ettrick-Tremp
High Schools Gale-Ettrick-Tremp
School District Galesville-Ettrick-Trempealeau
Read Less

Copyright 2024 Multiple Listing Service, Inc. - All Rights Reserved
GET MORE INFORMATION





