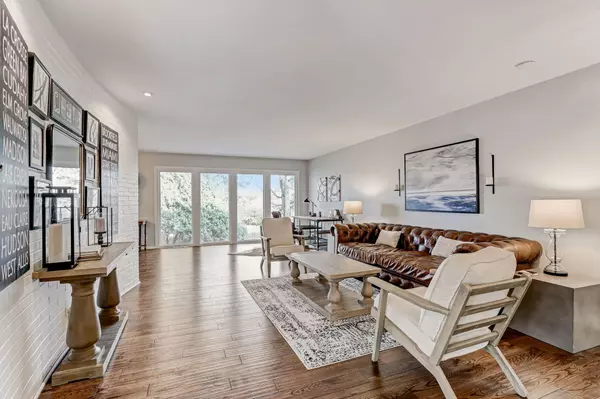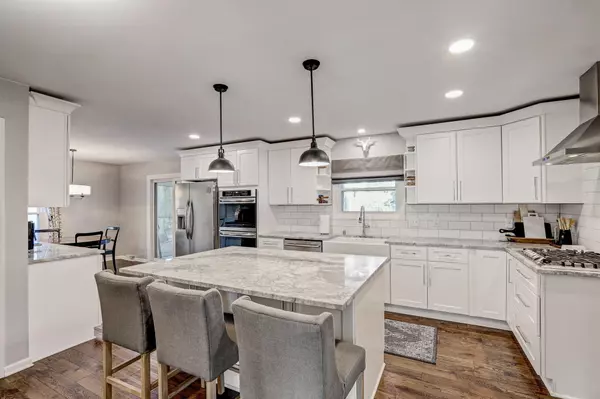Bought with Shorewest Realtors, Inc.
For more information regarding the value of a property, please contact us for a free consultation.
2910 Willaura Ct Brookfield, WI 53005
Want to know what your home might be worth? Contact us for a FREE valuation!

Our team is ready to help you sell your home for the highest possible price ASAP
Key Details
Sold Price $910,000
Property Type Single Family Home
Listing Status Sold
Purchase Type For Sale
Square Footage 3,802 sqft
Price per Sqft $239
Subdivision Willaura
MLS Listing ID 1866001
Sold Date 04/19/24
Style 1 Story,Exposed Basement
Bedrooms 4
Full Baths 3
Half Baths 1
Year Built 1966
Annual Tax Amount $6,780
Tax Year 2023
Lot Size 0.500 Acres
Acres 0.5
Property Description
This stately brick masterpiece boasts a beautifully designed interior w/convenience & seamless living in mind. The circular drive & front courtyard exudes a magical charm, enhancing the home's remarkable curb appeal. Extra-wide LR fosters togetherness as it's anchored by an exquisitely curved brick accent wall. With floor-to-ceiling windows as your backdrop, the adjacent DR is one to be envied, while the eat-in kitchen is a chef's dream, adorned by well-crafted details: custom cabinetry, large center island, quartz CT's, SS appl's & separate coffee/wine bar. Just off the KTN, you'll find a versatile 4-seasons Rm boasting heated brick floors providing a more intimate atmosphere. Massive & impressive walk-out LL has been thoughtfully designed to harmonize both aesthetics & functionality.
Location
State WI
County Waukesha
Zoning R2
Rooms
Basement 8+ Ceiling, Block, Crawl Space, Finished, Full, Full Size Windows, Shower, Sump Pump, Walk Out/Outer Door
Interior
Interior Features Cable TV Available, High Speed Internet, Hot Tub, Kitchen Island, Natural Fireplace, Walk-In Closet(s), Wet Bar, Wood or Sim. Wood Floors
Heating Natural Gas
Cooling Central Air, Forced Air, In Floor Radiant
Flooring No
Appliance Dishwasher, Disposal, Dryer, Microwave, Other, Oven, Range, Refrigerator, Washer, Water Softener Owned
Exterior
Exterior Feature Brick
Garage Electric Door Opener
Garage Spaces 2.5
Accessibility Bedroom on Main Level, Full Bath on Main Level, Laundry on Main Level, Level Drive, Open Floor Plan, Ramped or Level Entrance, Roll in Shower
Building
Lot Description Adjacent to Park/Greenway, Corner Lot, Cul-De-Sac
Architectural Style Ranch
Schools
Elementary Schools Dixon
Middle Schools Pilgrim Park
High Schools Brookfield East
School District Elmbrook
Read Less

Copyright 2024 Multiple Listing Service, Inc. - All Rights Reserved
GET MORE INFORMATION





