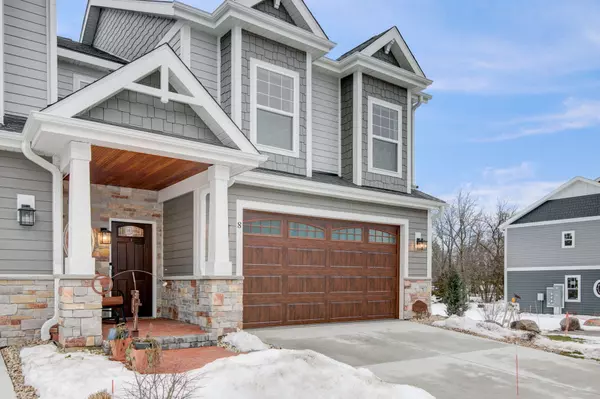Bought with NON MLS
For more information regarding the value of a property, please contact us for a free consultation.
1204 S Main St Unit 8 Lake Mills, WI 53551
Want to know what your home might be worth? Contact us for a FREE valuation!

Our team is ready to help you sell your home for the highest possible price ASAP
Key Details
Sold Price $491,000
Property Type Condo
Listing Status Sold
Purchase Type For Sale
Square Footage 2,526 sqft
Price per Sqft $194
MLS Listing ID 1863209
Sold Date 04/18/24
Style Two Story
Bedrooms 4
Full Baths 3
Half Baths 1
Condo Fees $195
Year Built 2021
Annual Tax Amount $3,644
Tax Year 2023
Property Description
Highly upgraded sunny end unit with South/SW exposures. 7 extra windows allow an even greater light & airy vibe. GE Cafe appliance package, designer lighting and fans, Kohler medicine cabinets, Primary bath has enormous door-less walk-in shower w 2 shower heads and 2 niches. Carpet pad was upgraded throughout, patio was expanded, privacy fence added & garage has epoxy floor. Glacial Drumlin Trail is in your back yard - walk the dog, bile, hike or snowmobile (and Sandy Beach is right down the street)! Don't miss this opportunity to move in and relax- it's all been done for you!
Location
State WI
County Jefferson
Zoning res
Rooms
Basement 8+ Ceiling, Finished, Full, Full Size Windows, Poured Concrete, Sump Pump
Interior
Heating Natural Gas
Cooling Central Air, Forced Air
Flooring No
Appliance Dishwasher, Disposal, Dryer, Microwave, Oven, Range, Refrigerator, Washer
Exterior
Exterior Feature Brick, Fiber Cement, Stone
Garage Opener Included, Private Garage
Garage Spaces 2.0
Amenities Available Common Green Space, Walking Trail
Accessibility Open Floor Plan, Ramped or Level from Garage
Building
Unit Features Balcony,Cable TV Available,Gas Fireplace,High Speed Internet,In-Unit Laundry,Kitchen Island,Pantry,Patio/Porch,Private Entry,Walk-In Closet(s),Wood or Sim. Wood Floors
Entry Level 2 Story,End Unit,Multi-Level
Schools
Elementary Schools Lake Mills
Middle Schools Lake Mills
High Schools Lake Mills
School District Lake Mills Area
Others
Pets Allowed Y
Special Listing Condition Rental Allowed
Pets Description 1 Dog OK, Cat(s) OK, Weight Restrictions
Read Less

Copyright 2024 Multiple Listing Service, Inc. - All Rights Reserved
GET MORE INFORMATION





