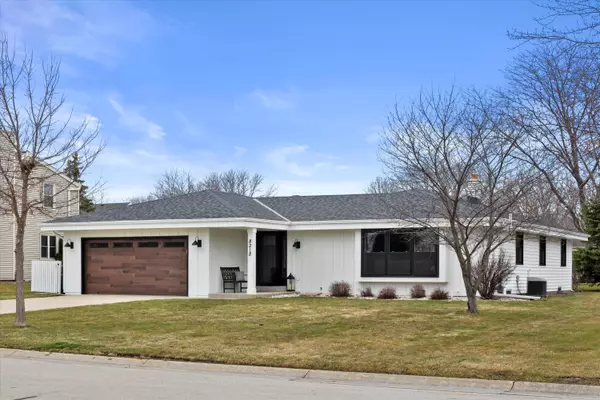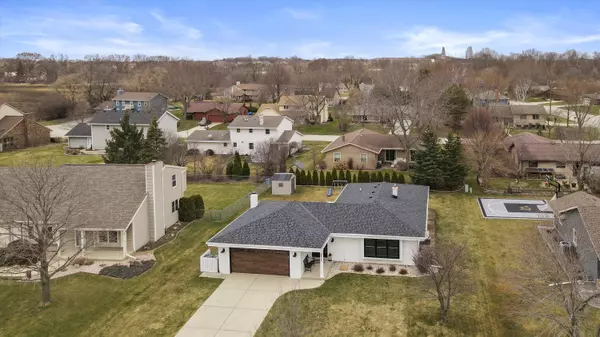Bought with Keller Williams Realty-Milwaukee Southwest
For more information regarding the value of a property, please contact us for a free consultation.
8218 W Southview Dr Franklin, WI 53132
Want to know what your home might be worth? Contact us for a FREE valuation!

Our team is ready to help you sell your home for the highest possible price ASAP
Key Details
Sold Price $415,000
Property Type Single Family Home
Listing Status Sold
Purchase Type For Sale
Square Footage 1,626 sqft
Price per Sqft $255
Subdivision Tuckaway Green
MLS Listing ID 1867157
Sold Date 04/19/24
Style 1 Story
Bedrooms 3
Full Baths 1
Half Baths 1
Year Built 1984
Annual Tax Amount $5,437
Tax Year 2023
Lot Size 10,018 Sqft
Acres 0.23
Property Description
Don't miss this stunning Franklin ranch in sought after Tuckaway Green! ALL NEW EXTERIOR in 2023! ROOF, gutters, soffit, facia, siding, ALL WINDOWS w/ black exterior, garage door, exterior lights, & entry doors/storm doors. You've already fallen in love with this meticulously cared for home before you walk inside & there's more! Updated bathrooms, light fixtures & fireplace modernize this 80's ranch. Generous living space & eat-in KIT are highlights. The HUGE partially finished basement has tons of potential & loads of storage. New Furnace in 2019 & radon mitigation system provide peace of mind. This home offers the perfect blend of modern amenities & classic charm! Nestled in a desirable neighborhood across from Ben Franklin school in the heart of Franklin! You can't beat this location!
Location
State WI
County Milwaukee
Zoning Res
Rooms
Basement Full, Partially Finished, Radon Mitigation, Sump Pump
Interior
Interior Features Cable TV Available, High Speed Internet, Natural Fireplace, Pantry, Wood or Sim. Wood Floors
Heating Natural Gas
Cooling Central Air, Forced Air
Flooring No
Appliance Dishwasher, Disposal, Dryer, Oven, Range, Refrigerator, Washer, Water Softener Owned
Exterior
Exterior Feature Vinyl, Wood
Garage Electric Door Opener
Garage Spaces 2.0
Accessibility Bedroom on Main Level, Full Bath on Main Level
Building
Architectural Style Ranch
Schools
Elementary Schools Ben Franklin
Middle Schools Forest Park
High Schools Franklin
School District Franklin Public
Read Less

Copyright 2024 Multiple Listing Service, Inc. - All Rights Reserved
GET MORE INFORMATION





