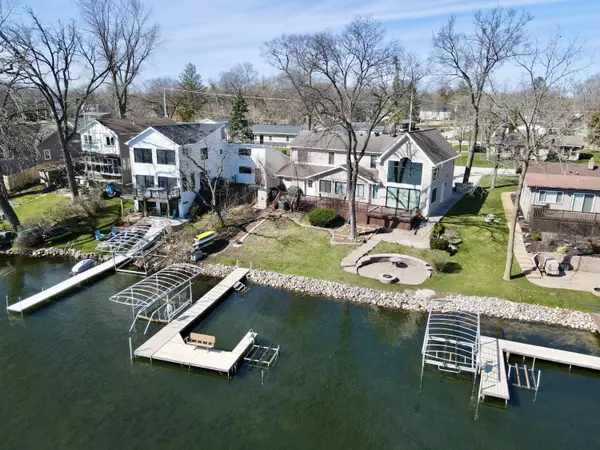Bought with Berkshire Hathaway HomeServices Chicago
For more information regarding the value of a property, please contact us for a free consultation.
6553 243rd Ct Paddock Lake, WI 53168
Want to know what your home might be worth? Contact us for a FREE valuation!

Our team is ready to help you sell your home for the highest possible price ASAP
Key Details
Sold Price $750,000
Property Type Single Family Home
Listing Status Sold
Purchase Type For Sale
Square Footage 2,905 sqft
Price per Sqft $258
Subdivision North Park Subdivision
MLS Listing ID 1871005
Sold Date 04/26/24
Style 2 Story
Bedrooms 5
Full Baths 2
Year Built 1955
Annual Tax Amount $6,801
Tax Year 2023
Lot Size 7,840 Sqft
Acres 0.18
Property Description
Welcome to your lakeside oasis at Paddock Lake! This stunning waterfront property boasts 5 beds, 2 baths & a 2-car attached garage. The main level features a spacious primary bedroom, providing easy access to the large lake-side deck, perfect for enjoying breathtaking sunrise views over the 135-acre full sports lake. Open concept kitchen & family room area is designed for both functionality & style, with a large island serving as the focal point. Upstairs, a 2nd family room provides additional space for relaxation & entertainment, ensuring there's room for everyone to spread out & enjoy lakeside living. Shore station & personal belongings are sold separately. Experience the ultimate in lakeside living at this Paddock Lake waterfront property, where every day feels like a vacation.
Location
State WI
County Kenosha
Zoning Residential
Body of Water Paddock Lake
Rooms
Basement Crawl Space
Interior
Interior Features Cable TV Available, High Speed Internet, Vaulted Ceiling(s)
Heating Natural Gas
Cooling Central Air, Forced Air
Flooring No
Appliance Dishwasher, Disposal, Dryer, Microwave, Oven, Range, Refrigerator, Washer
Exterior
Exterior Feature Wood
Garage Electric Door Opener
Garage Spaces 2.0
Waterfront Description Lake,Pier,Private Dock
Accessibility Bedroom on Main Level, Full Bath on Main Level, Laundry on Main Level, Level Drive, Open Floor Plan, Ramped or Level from Garage
Building
Lot Description View of Water
Water Lake, Pier, Private Dock
Architectural Style Colonial
Schools
Elementary Schools Salem
High Schools Central
School District Salem
Read Less

Copyright 2024 Multiple Listing Service, Inc. - All Rights Reserved
GET MORE INFORMATION





